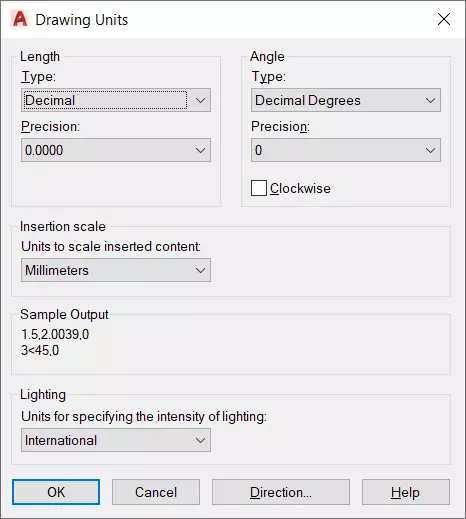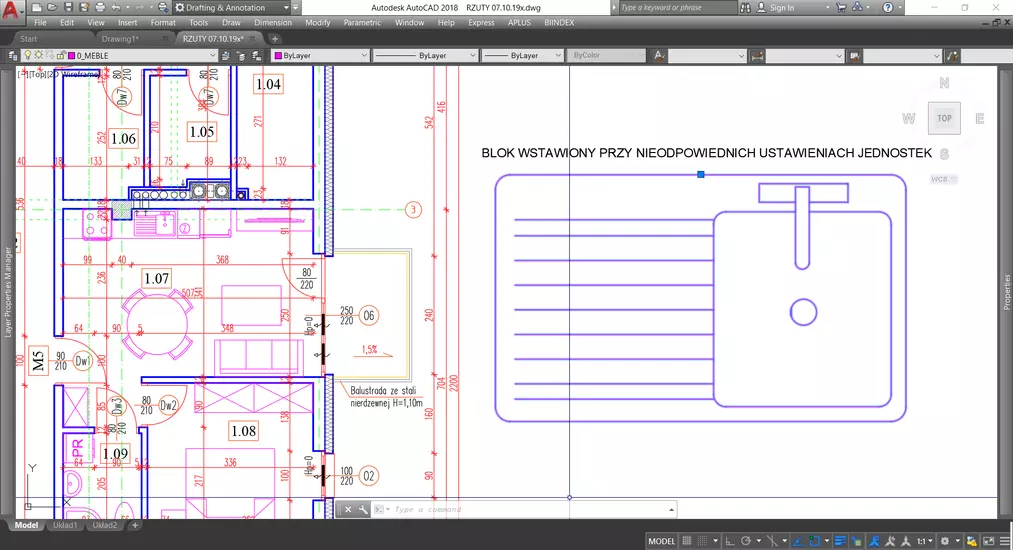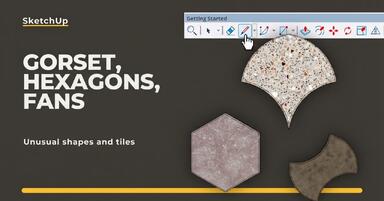Publication date: 13-02-2025 | Update date: 13-02-2025 | Author: Adrian Szerszeń
Autocad - How to Change Units? Tutorial

AutoCAD - How to change units? Units settings panel
The easiest way to access the units settings window is to type the command "UNITS" in the command line. The units selection panel is in the middle of the window. After expanding it, we will see a long list of options from which we can choose the unit we are interested in.

Unit selection in AutoCAD
In AutoCAD, the following units are available:
- Millimeters (mm) – most commonly used in the technical and industrial sectors.
- Centimeters (cm) – mainly used in interior design and carpentry.
- Meters (m) – popular in architecture and construction.
- Inches (inch) – standard used in the United States and in some engineering fields.
Important: Regardless of the chosen units, AutoCAD stores all values in dimensionless units. This means that the program treats e.g. the value "100" as 100 units – it can be either 100 mm or 100 m, depending on the settings.
Customizing value types in AutoCAD
In the units settings window, we can also specify the display format for lengths and angles:
- Length type – the most commonly used setting is the decimal system (e.g. 3.25 m), which provides the greatest precision.
- Angle type – by default, it is set in decimal degrees (e.g. 45.25°). Other possible formats include:
- Degrees, minutes, seconds – useful in surveying.
- Gradians – mainly used in some engineering disciplines.
- Radians – used in advanced mathematical calculations.
Unit precision – how to set it?
Depending on how precise our drawings need to be, we can adjust the precision of numerical values.
- If we set the precision to one decimal place, the values will be rounded, e.g. a line of length 1.55 units will be displayed as 1.6 units.
- When setting the precision to three decimal places, AutoCAD will display e.g. 1.553 units.
Remember: This setting affects only the display of values, not the actual accuracy of the drawing!

Angle direction – default settings
By default, AutoCAD measures angles counterclockwise. However, if we want to change this direction, we can select the option "clockwise" in the unit settings.
File export to another program – what to consider?
One of the most common issues when exporting files from AutoCAD to other programs is the mismatch of units.
Example: If we work in centimeters in AutoCAD, but the target program is set to meters, upon opening the file, it may turn out that the drawing is 100 times smaller than it should be.
How to prevent this?
- Before exporting, check the unit settings in the target program.
- Always save a backup copy of the file before making the conversion.
- If the program does not allow unit selection, check the object scaling option.
File import to AutoCAD – how to avoid errors?
When importing files to AutoCAD, it may happen that the elements are either too large or too small due to differences in units between the files.
How to correct this?
- We can manually scale the object using the "SCALE" command.
- We can adjust the drawing units to the block units in the units settings window.
Summary
Setting the units correctly in AutoCAD is a key element in working on technical drawings. Errors can lead to issues with file export, import, and project scale.
To avoid problems, remember:
- Always check the units in the settings window before starting a drawing.
- Adjust the display precision to your needs.
- Check the units before exporting and importing files.
Read on our blog
-
![Unusual Shapes and Tiles in SketchUp – Gores, Hexagons, and Fans]()
Unusual Shapes and Tiles in SketchUp – Gores, Hexagons, and Fans
Hexagons and gores in SketchUp in 5 seconds? Discover how to model the most challenging tile shapes. Read now! -
![3 ways to create a floor in SketchUp – from texture to a 3D model]()
3 ways to create a floor in SketchUp – from texture to a 3D model
From a flat texture to advanced 3D. Discover 3 methods for creating a floor in SketchUp and uncover our reliable "gamechanger". Read on! -
![French and Classic Herringbone in SketchUp – how to do it quickly and error-free?]()
French and Classic Herringbone in SketchUp – how to do it quickly and error-free?
Manual herringbone installation is a nightmare! See how to automate this process in SketchUp and save hours of work. Click to find out! -
![Floor Generator for SketchUp not working? Discover the best alternative in 2026!]()
Floor Generator for SketchUp not working? Discover the best alternative in 2026!
Tired of Floor Generator errors? Discover the reliable Custom Ground Wizard plugin and create 3D floors stress-free. Read the article!



