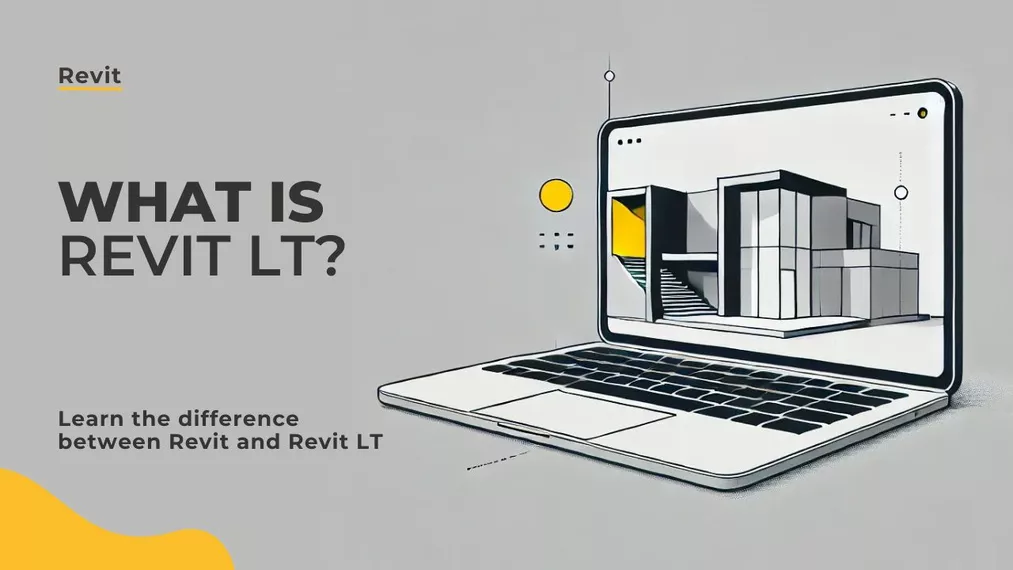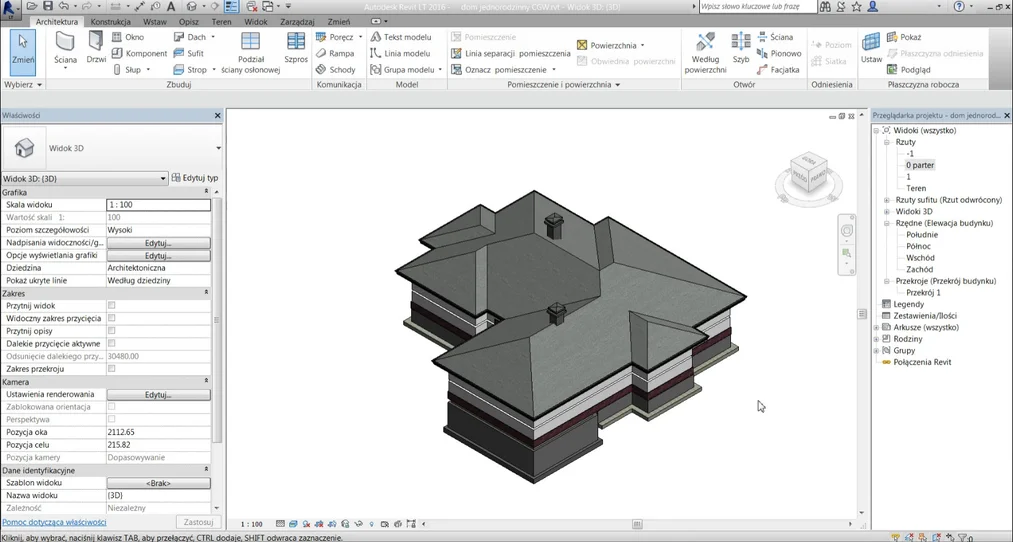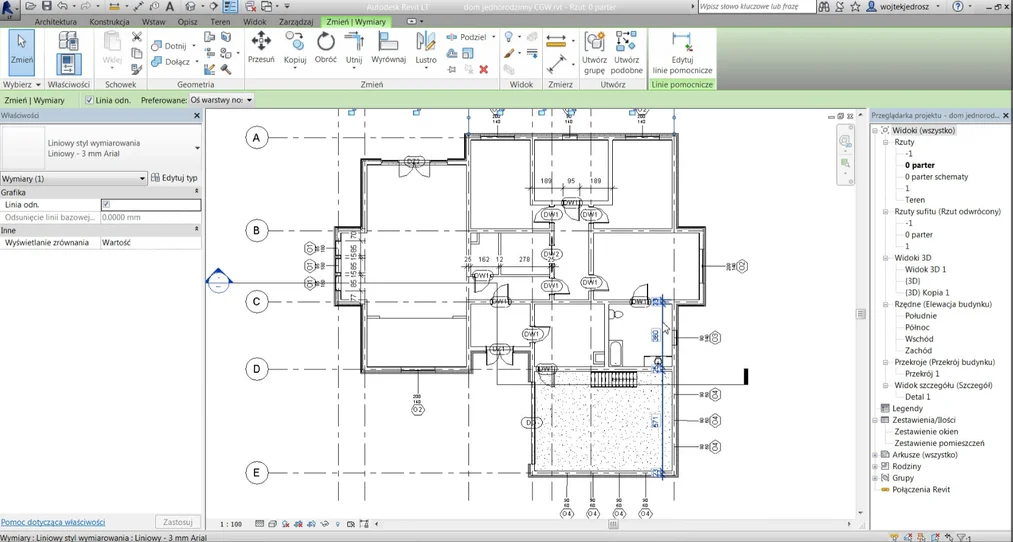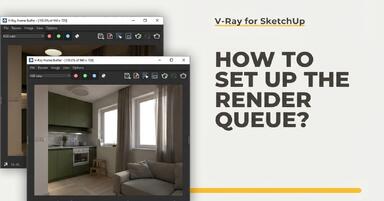Publication date: 11-02-2025 | Update date: 11-02-2025 | Author: Mateusz Ciećwierz
Revit LT - What is this version and who can use it?

Key Takeaways
- Revit LT is a Simplified Version of Revit: Designed for smaller design firms and individual designers.
- Basic BIM Capabilities: Allows for 3D modeling and technical documentation, increasing project coherence.
- Lack of Team Collaboration Features: Limited collaboration compared to the full version of Revit.
- Affordable Pricing: Lower license cost makes it a good solution for freelancers and smaller firms.
- Limitations in Advanced Modeling: Lacks MEP functions, creation of adaptive components, and support for plugins.
Key Features of Revit LT
Revit LT offers basic BIM capabilities, enabling the creation of 3D building models and generation of technical documentation. The software allows for three-dimensional design, a significant advantage over traditional CAD tools. Designers can create technical drawings based on the 3D model, increasing documentation coherence and minimizing the risk of errors.
The interface of Revit LT is simpler and more intuitive compared to the full version of Revit. Thanks to the streamlined interface, Revit LT is more accessible to beginners in BIM tools. The program is easier to learn, allowing users to quickly gain proficiency in its use.
Differences Between Revit LT and the Full Version of Revit
Revit LT is a smaller and less advanced version of the Revit software, which comes with certain limitations. Primarily, Revit LT does not offer team collaboration features, meaning users cannot work simultaneously on the same model. This is a significant limitation for larger design teams requiring collaboration tools.
Lack of support for advanced modeling tools is another difference between Revit LT and the full version of Revit. In Revit LT, users won't find functions such as creating adaptive components, MEP (mechanical, electrical, and plumbing) modeling, or advanced tools for creating forms. This makes Revit LT more suitable for smaller-scale architectural projects that do not require advanced installation modeling or working on non-standard forms.
Revit LT does not support plugins and does not offer support for some advanced rendering tools, such as the Raytracing rendering engine available in the full version of Revit. This means that Revit LT users must rely on the basic visualization capabilities within the program or use external tools to create photorealistic visualizations.
Advantages of Revit LT
One of the main advantages of Revit LT is its affordability. The cost of a Revit LT license is significantly lower than the full version, making it an ideal solution for smaller design firms and freelancers. Thanks to lower costs, users can access BIM modeling capabilities without incurring substantial expenses.
Revit LT is also more efficient as it does not have many advanced features that can burden computer performance. This allows the program to run smoothly on less powerful machines, a significant benefit for users without high-spec hardware.
Ease of learning is another advantage of Revit LT. The simplified interface and limited number of functions make the program more accessible to novice users who want to start their journey into BIM modeling. It is an excellent learning tool for mastering the basics of BIM design before moving on to the full version of Revit.
Who Is Revit LT For?
Revit LT is an ideal tool for smaller design firms, freelancers, and architects in need of basic BIM capabilities for architectural projects. The program is well-suited for smaller-scale projects such as single-family homes, interiors, or small commercial buildings. Revit LT allows for the creation of technical documentation based on a 3D model, increasing project coherence and minimizing the risk of errors.
However, Revit LT is not suitable for large design teams or projects requiring advanced installation modeling or working on non-standard architectural forms. The lack of collaboration features and modeling limitations mean that larger design firms and teams may require the full version of Revit to effectively execute their projects.
Summary
Revit LT is a simplified version of the Revit software, offering basic BIM capabilities at an accessible price. This program is ideal for smaller design firms and freelancers who want to utilize BIM technology without the need for advanced features offered by the full version of Revit. Revit LT allows for the creation of 3D models, generation of technical documentation, and visualizations, making it an excellent tool for executing less complex architectural projects. The choice between Revit LT and the full version depends on the scale of the project and the team's needs, but Revit LT can be an excellent introduction to BIM work for those who are just beginning their journey with this technology.
Read on our blog
-
![Sketchup - How to set up a render queue? Overview of the Batch Render tool]()
Sketchup - How to set up a render queue? Overview of the Batch Render tool
From this tutorial you will learn what the so-called Batch Render is and how to use it to set up a render queue. -
![GPT Image 1.5 vs Nano Banana Pro - comparison of AI image generators in 12 tests]()
GPT Image 1.5 vs Nano Banana Pro - comparison of AI image generators in 12 tests
GPT Image 1.5 vs Nano Banana Pro - 12 identical tasks, two AI generators. Find out which one wins! -
![SketchUp - Where to download and how to install popular software?]()
SketchUp - Where to download and how to install popular software?
Find out where to safely download SketchUp and how to install it step by step. Discover the differences between versions and start 3D modeling! -
![SketchUp - What is this program and is it for me?]()
SketchUp - What is this program and is it for me?
Wondering if SketchUp is right for you? Discover its capabilities, advantages, and disadvantages. Find out why architects choose it!





