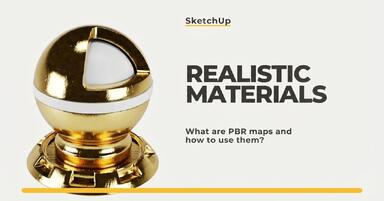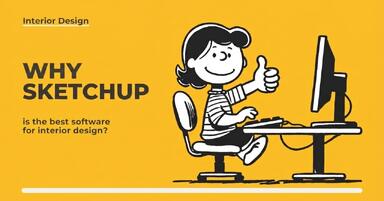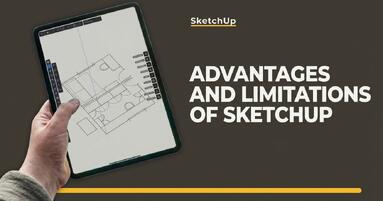Publication date: 27-02-2025 | Update date: 22-03-2025 | Author: Piotr Kurpiewski
5 new features in SketchUp 2025 that will facilitate the work of architects and designers
SketchUp 2025 is the latest version of the program that changes the game for architects and interior designers. Explore the five key innovations - from photorealistic materials based on PBR technology, through intelligent texture map generation using AI, to improvements in modeling tools and integration with Trimble Connect. Learn how these changes can speed up your design processes and enhance visualization quality.
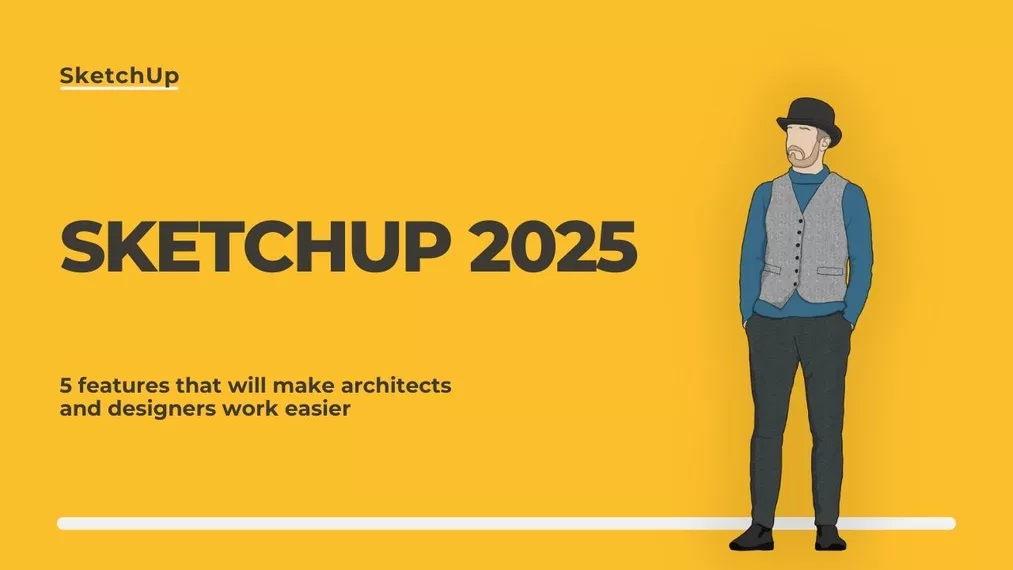
SketchUp 2025 is the next evolution of the tool highly valued by professionals in the architectural and interior design industry. The latest version of the program introduces a series of improvements aimed at streamlining daily work and improving the quality of visualizations. Below, we present five key innovations that are worth knowing before starting work with this version.
New photorealistic materials based on PBR technology
One of the most important improvements in SketchUp 2025 is the photorealistic materials that use the PBR (Physically Based Rendering) approach. By using Metalness, Roughness, Normal, and Ambient Occlusion maps, models take on a more natural appearance and react better to changing lighting conditions.
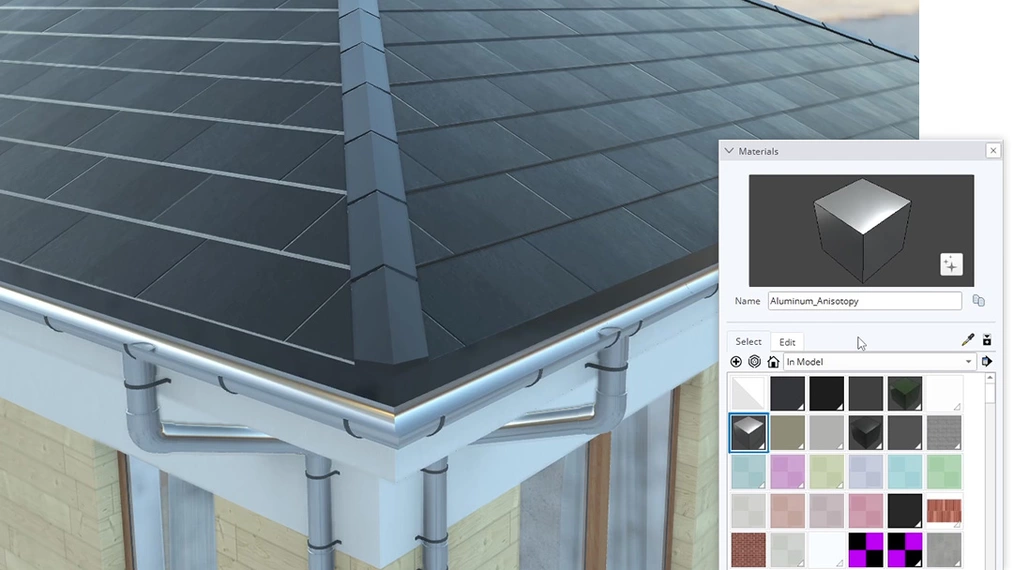
In addition to materials, Environments have been introduced, allowing the loading of realistic HDR maps directly into the workspace. In combination with Ambient Occlusion introduced in the 2024 version, the result seen in SketchUp is truly stunning. The effect is visible in both simple and more complex projects when Photoreal Materials are enabled in the View / Face Style menu.
Innovative texture generation using AI
SketchUp 2025 introduces a feature for generating PBR maps based on a Diffuse map using artificial intelligence. This is a significant improvement for many users as it eliminates the need to search for Normal or Roughness maps on their own. From now on, a basic texture is enough, and AI will develop the rest based on it.
This solution is not new and can be used completely for free, as we wrote about in the article "How to generate PBR materials in Stable Diffusion?" It was only a matter of time before this type of tool was introduced into the leading programs on the market. Without a doubt, Trimble deserves congratulations for this pioneering move.
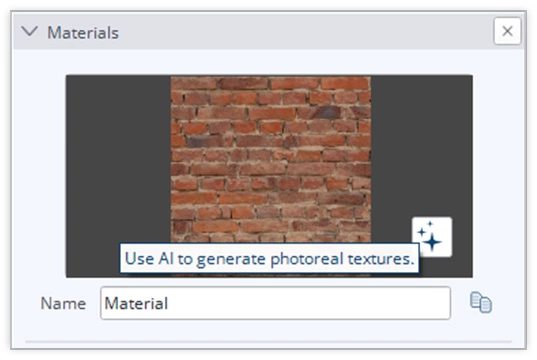
The artificial intelligence in SketchUp 2025 also helps in transforming product images, such as wood samples or tiles, into seamless textures. It ensures that every material looks good on large surfaces and avoids visible repetitions.
Improvements in modeling tools
The new version of SketchUp brings a series of improvements in modeling tools that will be appreciated by professionals working on complex projects. The Rotate tool has been enhanced - anchor points in groups and components have been added, enabling more precise rotation of elements.
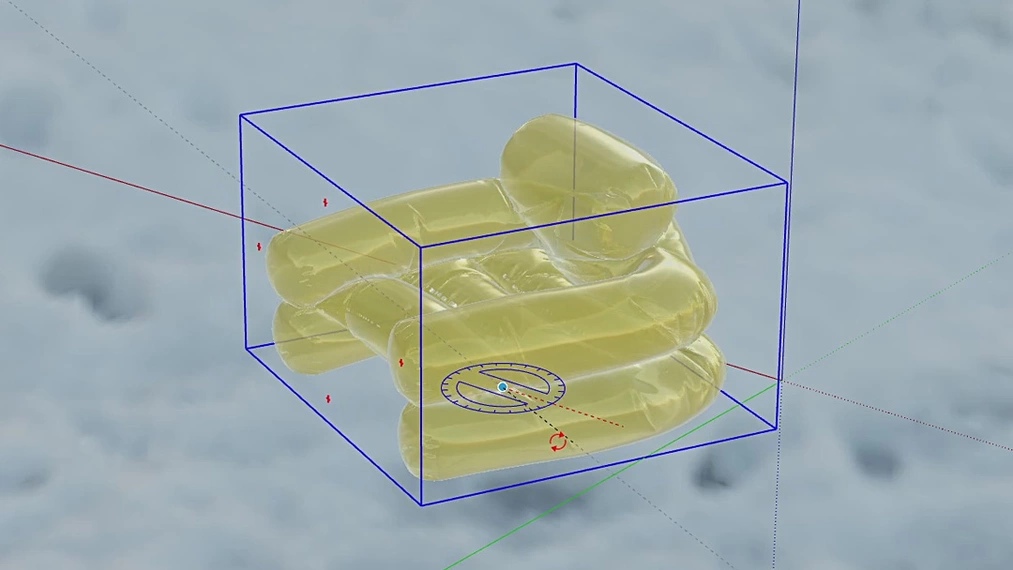
Changes also apply to tools for creating and modifying curves and arcs, which now better interact with existing model elements. There have also been improvements in the snapping system - objects now more precisely snap to edges and the center of planes, facilitating the creation of geometrically consistent structures.
Expanded Trimble Connect integration features and interoperability
SketchUp 2025 emphasizes collaboration with other tools. The new version expands the functionality of Trimble Connect, allowing the import, saving, and updating of components stored in the cloud. Users can now more easily manage project files while maintaining a full version history, which can be useful for teamwork.
Additionally, improvements in importing and exporting IFC and Revit formats have been introduced - the logic of processing geometry and the behavior of element hierarchy have been improved, resulting in greater compatibility with other programs used in the industry.
Enhancements in LayOut - more precise presentation tools
In terms of documentation and presentation tools, LayOut has also received several improvements. The new version offers separate tools for moving, rotating, and scaling, allowing for precise preparation of technical and visual documentation.

Additionally, a Apply Tags to Scenes feature has been introduced, enabling the quick and consistent setting of tag visibility in different scenes. Furthermore, the new Zoom Window mode improves navigation through project pages, significantly facilitating work with documentation and preparing materials for client presentations.
Summary
SketchUp 2025 is a tool that, thanks to a series of thoughtful improvements, becomes even more useful for architects and interior designers. New photorealistic materials based on PBR technology, supported by innovative texture generation using AI, are just some of the features that impact the quality of visualizations.
Improvements in modeling tools, expanded integration with Trimble Connect, and new features in LayOut further enhance work efficiency, enabling better collaboration and faster preparation of documentation. It is worth exploring the new possibilities of SketchUp 2025 and using them in daily work to achieve even better results in design.
Read on our blog
-
![How to create realistic materials in SketchUp - what are PBR maps?]()
How to create realistic materials in SketchUp - what are PBR maps?
Do you want to create realistic materials in V-Ray for SketchUp? Use Diffuse, Normal or Displacement maps to elevate the quality of your visualizations! -
![SketchUp - how to fix invisible .skp icon previews?]()
SketchUp - how to fix invisible .skp icon previews?
Having trouble with invisible .skp file icon previews in SketchUp? Learn how to quickly fix this issue and why it happens. Check out the solution! -
![Why SketchUp Is the Best Program for Interior Design?]()
Why SketchUp Is the Best Program for Interior Design?
See how SketchUp makes 3D interior design easier – from an intuitive interface to photorealistic renderings and rich libraries of ready-to-use models! -
![SketchUp - Advantages and Limitations]()
SketchUp - Advantages and Limitations
Discover the pros and cons of the most popular interior design software!
Want to learn Sketchup? Check out our free online course!

