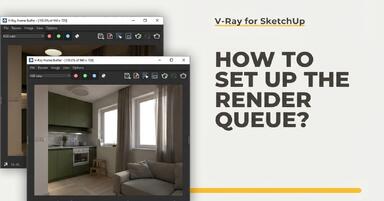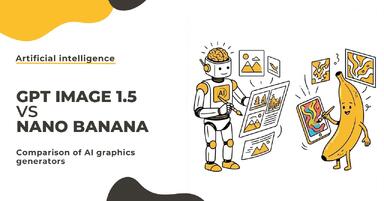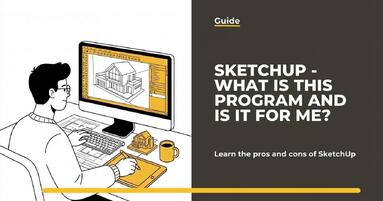Publication date: 20-02-2025 | Update date: 20-02-2025 | Author: Piotr Kurpiewski
Apartment Layout in 5 Seconds. See How AI is Revolutionizing Architecture!
See how artificial intelligence revolutionizes the world of architecture, transforming the process of creating functional layouts into a quick and efficient task. Discover PlanFinder, an innovative AI tool that generates layouts in a matter of seconds, taking into account all necessary parameters and standards. Find out that there are already technologies based on machine learning algorithms that support architects, allowing them to focus on the creative aspects of their work. A new era of architectural design is coming, where AI will be a key collaborator.
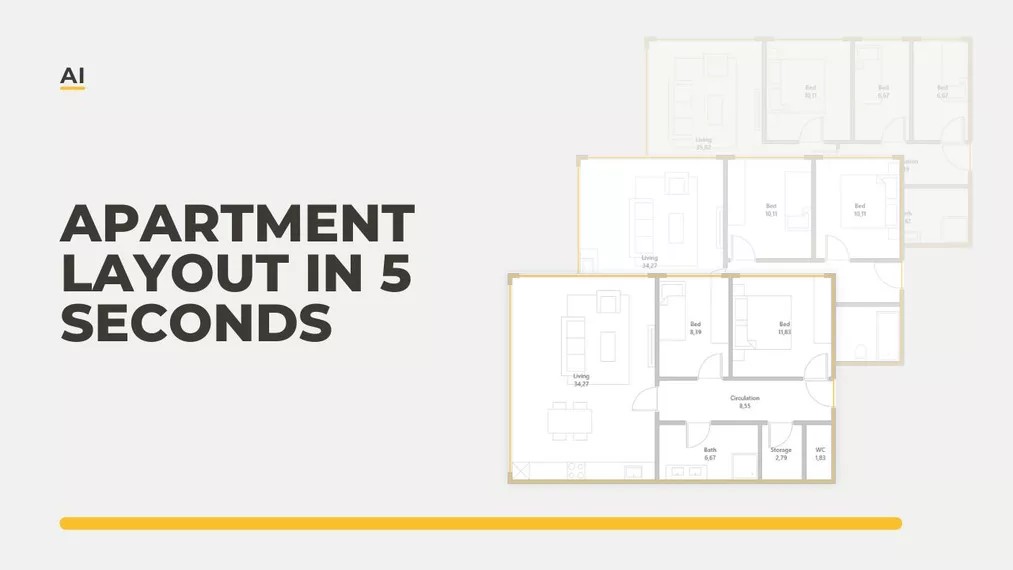
AI revolutionizes architecture
Architecture is a field where precision and creativity go hand in hand. Designing architectural plans, although the basic task of every architect, is associated with many challenges. It is necessary to take into account not only aesthetics, but also functionality, building regulations, ergonomics, and even specific client requirements. In this context, the question arises: is it possible to improve this process with technology? In particular, can deep learning algorithms bring a revolution in the way architects create functional layouts, transforming complex tasks into simpler, more intuitive processes?
In recent years, thanks to the development of AI (artificial intelligence), architects have gained new tools that can significantly speed up and facilitate the creation of plans. Machine learning algorithms not only assist in visualizations (about which I wrote in another article titled How to Create Photorealistic Visualizations in AI?), but can also generate functional layouts that meet specific requirements. This opens the door to new, previously unknown possibilities in spatial design.
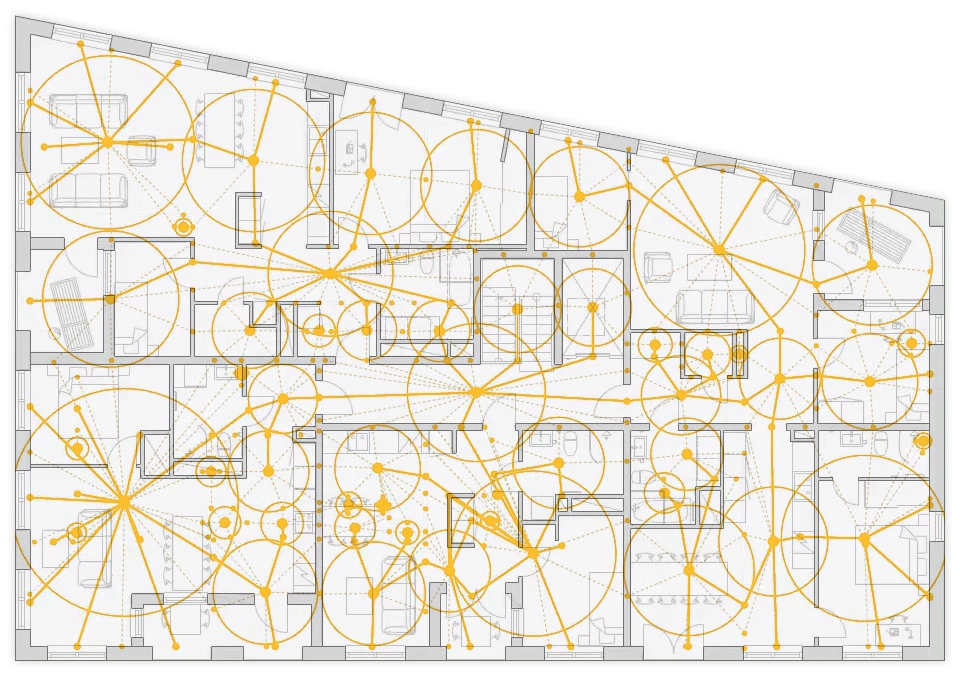
Artificial intelligence in architecture
Artificial intelligence already plays a crucial role in the architectural industry. Deep learning algorithms, by analyzing huge datasets, can not only predict future trends and needs, but also propose innovative design solutions. Their application ranges from site analysis, through space optimization, to the analysis of environmental impacts on a project. AI can simulate different scenarios, helping to find the best solution for a given location.
Furthermore, artificial intelligence has the ability to quickly adapt to changing conditions. By using historical data and current analyses, AI can predict which architectural solutions will be most effective, both in terms of cost and functionality. This not only facilitates the work of architects, but also opens up new possibilities for creating more balanced buildings.
AI helps create functional layouts
The design of functional layouts is another task that AI can effectively automate. Advanced solutions of this type are already appearing on the market, such as Finch3D. Leading architectural firms, including Herzog & de Meuron and White Arkitekter, are using such tools. Is this the future of architecture? Everything indicates so.
Tools like the mentioned Finch allow for experimenting with different functional layout configurations. They take into account both practical and aesthetic aspects, enabling the testing of various variants and obtaining valuable information, which can then be transformed into the final solution. The vision of the future, in which it will be enough to specify the project parameters, and the AI system will propose the optimal solution, is becoming increasingly real.
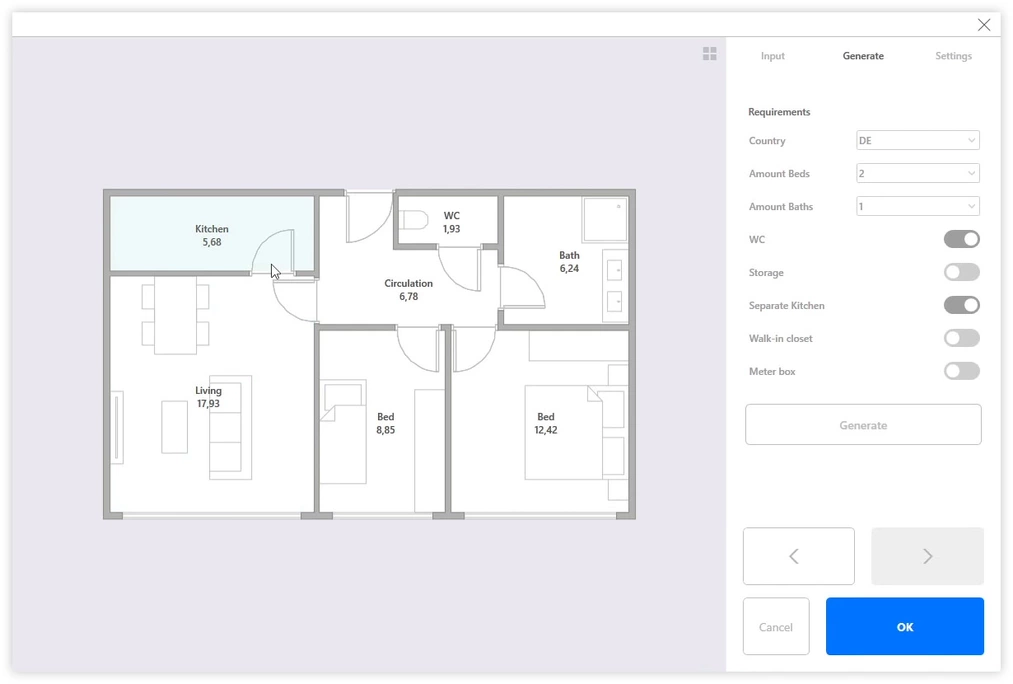
How to generate plans in AI?
PlanFinder is another groundbreaking tool based on machine learning algorithms that enables fast and efficient creation of architectural plans. It is available as an extension in popular programs: Revit, Rhino, and Grasshopper3D. By using the free 30-day trial version, you can experience for yourself how AI speeds up and facilitates the creation of functional layouts, generating proposals for apartment plans in just a few seconds. It's enough to describe the basic parameters of the space, such as the number of rooms or room functions, and the tool will design several (or even dozens of) plan variants, providing advanced analyses and statistics.
PlanFinder not only speeds up the process of creating functional layouts, but also allows for the exploration of different design options, while maintaining full control of the architect over the final result. The tool also provides detailed information on wall lengths, sunlight exposure, or the efficiency of the planned space. This is an excellent solution for those who want to use the latest technologies to optimize their work.
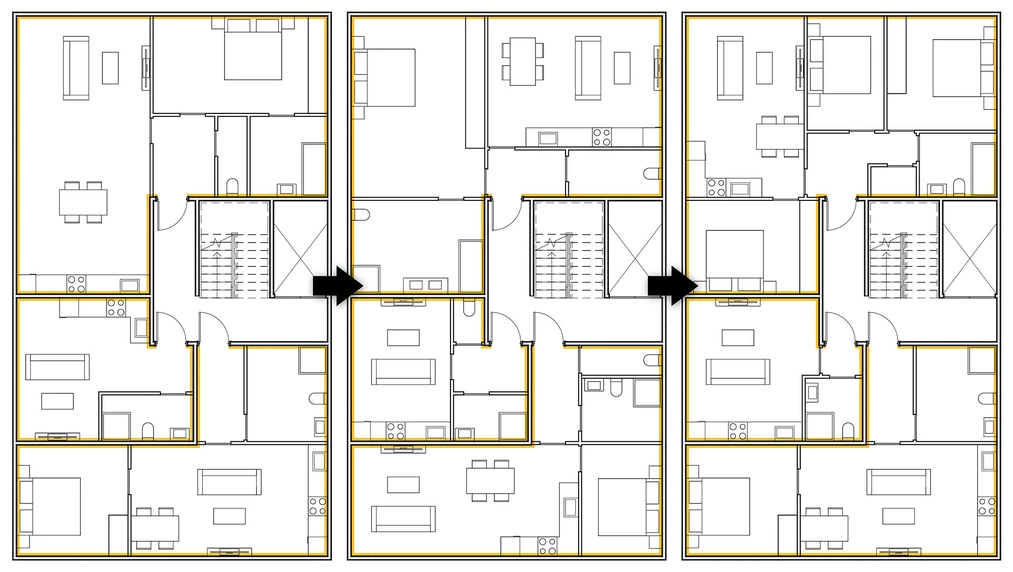
Will AI replace architects?
The use of Finch3D, PlanFinder, or other similar tools in professional work does not mean that architects will be immediately replaced by machines. On the contrary, these tools have been created to support and complement the skills of the designer. AI acts as an intelligent assistant, helping to quickly generate ideas and solutions, but it is still the architect who decides on the final shape of the project. Thanks to the use of artificial intelligence, architects can focus on the creative aspects of their work, leaving routine tasks to the machines.
In the future, we can expect further development of AI tools in the architectural industry. Finch3D, the most advanced tool on the market, already shows how far automation in design can reach. If this topic particularly interests you, be sure to check out my AI Course - Artificial Intelligence in Interior Design, in which I precisely describe the operation of PlanFinder and other tools based on machine learning algorithms that will help you work faster and more efficiently.
Read on our blog
-
![Sketchup - How to set up a render queue? Overview of the Batch Render tool]()
Sketchup - How to set up a render queue? Overview of the Batch Render tool
From this tutorial you will learn what the so-called Batch Render is and how to use it to set up a render queue. -
![GPT Image 1.5 vs Nano Banana Pro - comparison of AI image generators in 12 tests]()
GPT Image 1.5 vs Nano Banana Pro - comparison of AI image generators in 12 tests
GPT Image 1.5 vs Nano Banana Pro - 12 identical tasks, two AI generators. Find out which one wins! -
![SketchUp - Where to download and how to install popular software?]()
SketchUp - Where to download and how to install popular software?
Find out where to safely download SketchUp and how to install it step by step. Discover the differences between versions and start 3D modeling! -
![SketchUp - What is this program and is it for me?]()
SketchUp - What is this program and is it for me?
Wondering if SketchUp is right for you? Discover its capabilities, advantages, and disadvantages. Find out why architects choose it!
