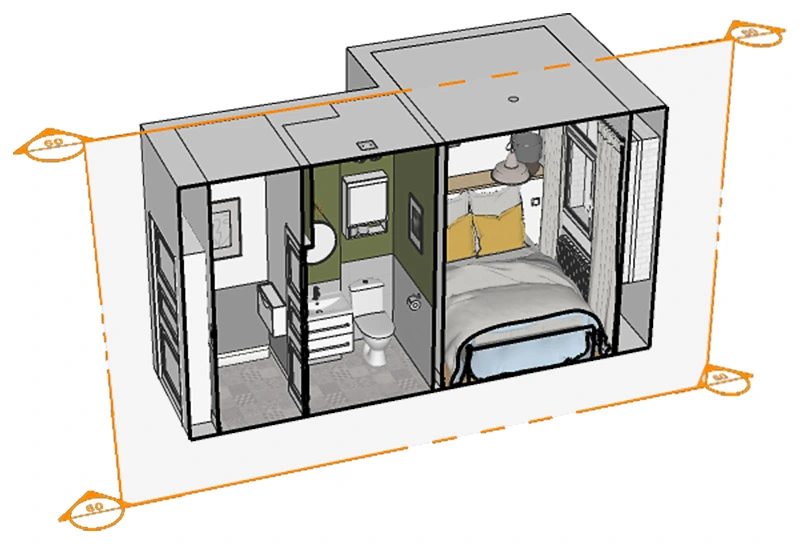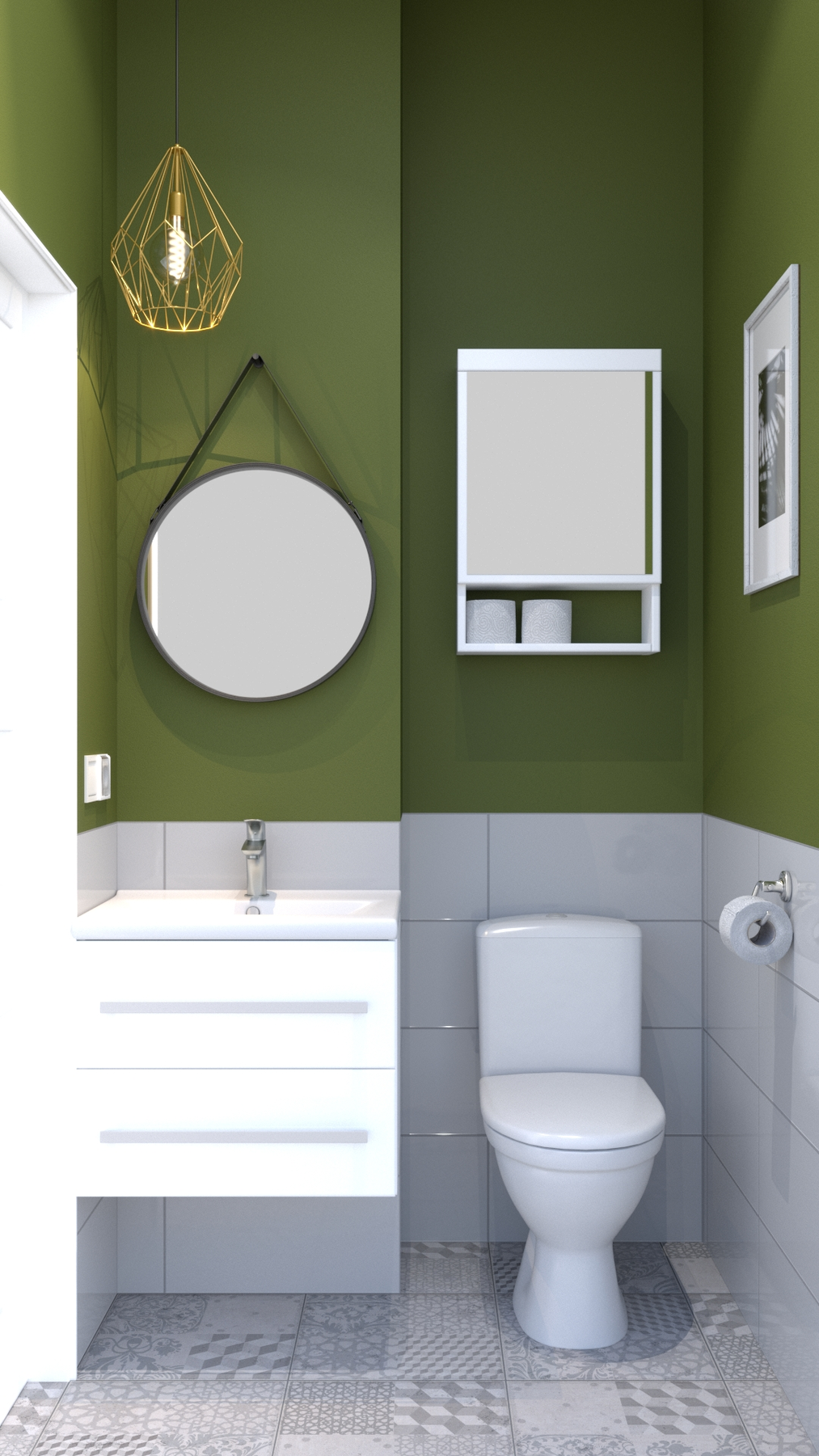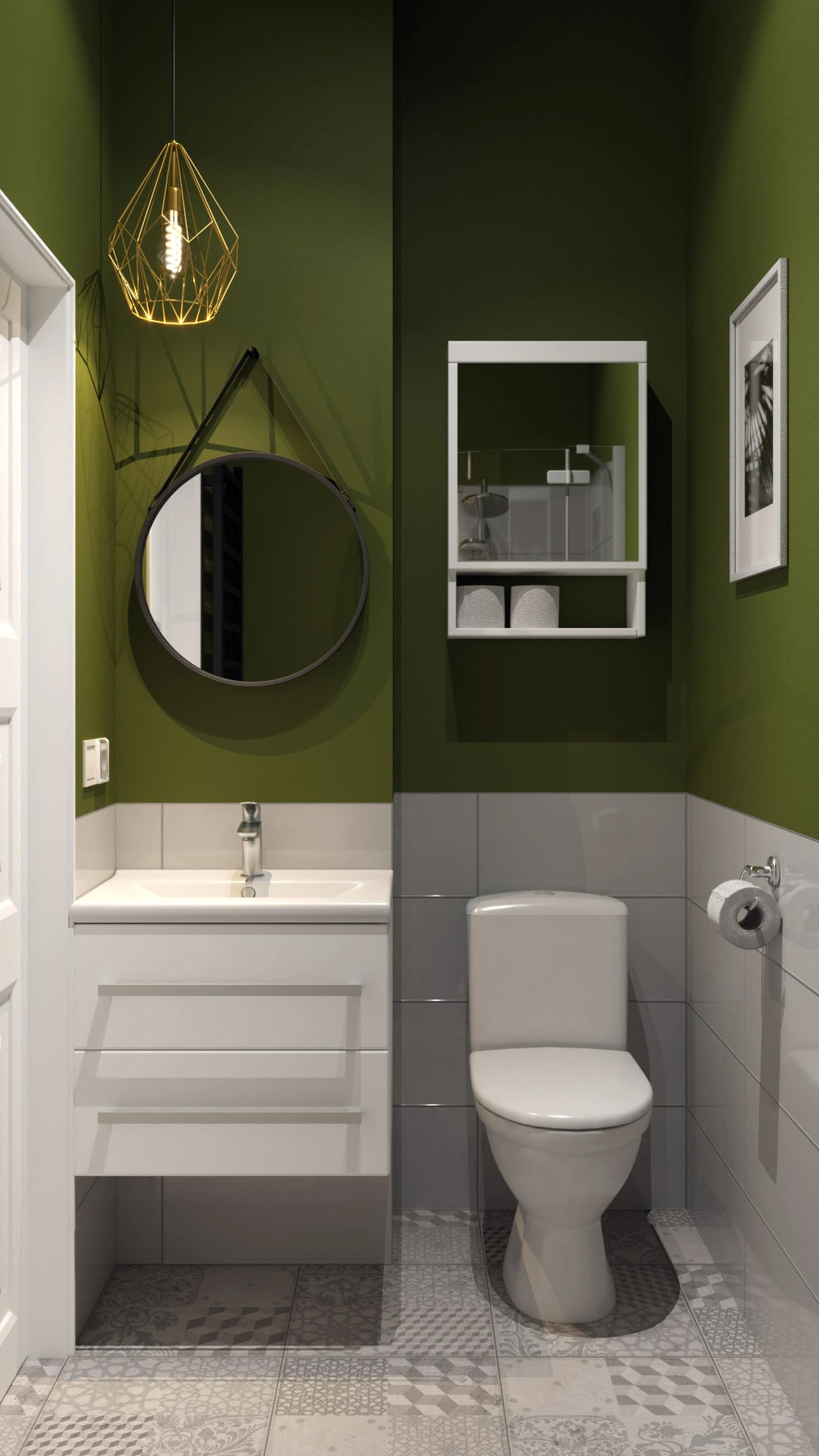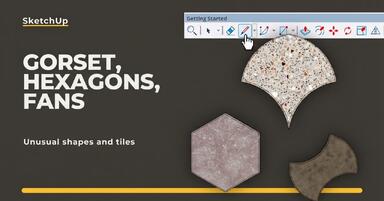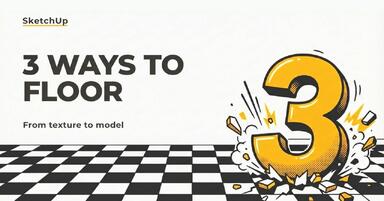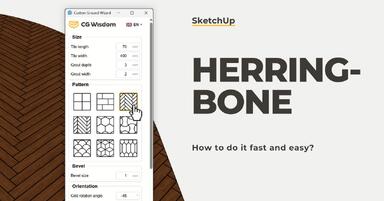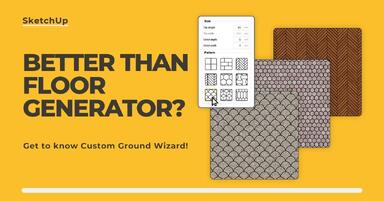Publication date: 18-02-2025 | Update date: 24-03-2025 | Author: Piotr Kurpiewski
SketchUp - Vray - How to Render a Section - Clipper
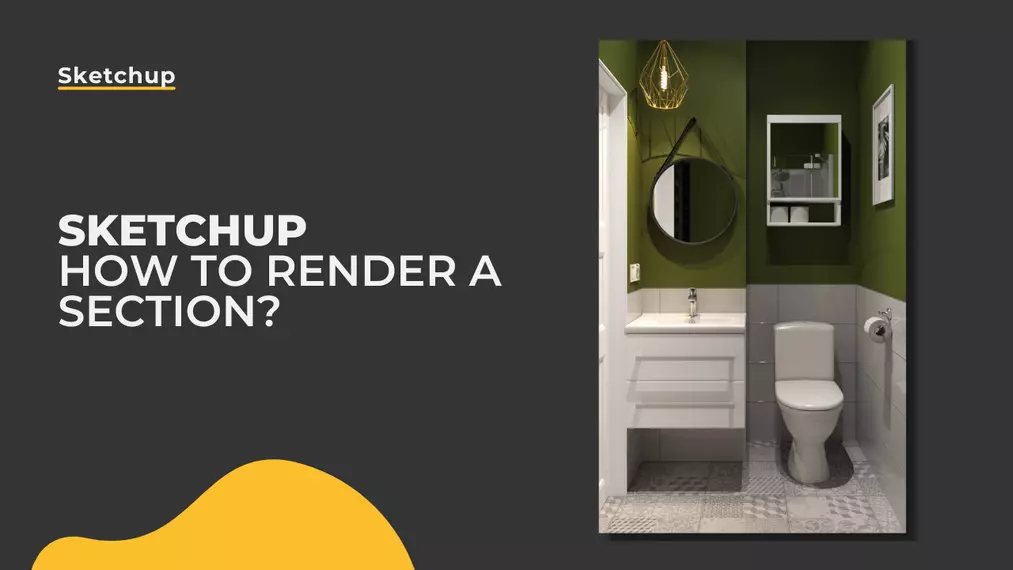
Moving a camera in a small room is quite complicated. In small bathrooms, it is even impossible to set up a view in which the interior will look favorable. Often, the furniture is arranged in such a way that it cannot be shown in its entirety. Sometimes, one piece covers the others. If you've ever encountered these types of problems, today I come to you with a ready solution!
If you prefer listening over reading, watch this video that will show you step by step how to create the perfect visualization of the cross-section:
Sketchup - Setting the cross-section plane
To enable proper camera positioning, you need to cut the visualized interior with a cross-section plane. This will not only facilitate framing but also help to get rid of unnecessary equipment elements. To do this, choose the Section Plane from the Tools tab, and then specify the axis along which the cut will be made.
Now you can easily look inside the room. It's time to position the camera and save the scene so that you can easily return to it. It's important not to show intersecting equipment, walls, and floor in the frame. However, compose the picture so that the largest area of the interior is visible.
Ready? Before you start rendering, make sure to adjust the settings of the so-called Clipper.
Check our video tutorial:
V-ray Clipper
Adding a section in SketchUp automatically creates advanced geometry in V-Ray. If you go to the Geometry tab in the Asset Editor, you will find a new element there: Section Plane. This is the Clipper. It should be enabled if you want it to be visible in the render.
In the settings of the Clipper in the Options tab, uncheck Affect Light if you don't want light to enter the interior through the open wall. In the image below, the visualization on the left side has Affect Light enabled; and on the right, Affect Light is disabled.
Notice that the sky still reflects in the mirror above the sink and in the cabinet above the toilet. To ensure that reflective materials behave as if there were no section at all, you should select Camera Rays Only.
Use Object Material
It sometimes happens that despite following the above-mentioned rules, some strange planes and pieces of geometry are still visible in the cross-section visualization. This problem is somehow related to the material that V-Ray assigns to intersected models. In this situation, deselecting the Use Object Material option will help.
Summary
After disabling the Affect Light option, enabling the Camera Rays Only option, and deselecting Use Object Material, there is nothing else to be criticized in the visualization. Thanks to these Clipper settings, perfect cross-section visualizations are created.
The given parameters are universal and can be successfully used for other spaces where there is no room for setting up a traditional camera.
If you want to get to know this program better, check out our online Sketchup courses.
Best regards!
Read on our blog
-
![Unusual Shapes and Tiles in SketchUp – Gores, Hexagons, and Fans]()
Unusual Shapes and Tiles in SketchUp – Gores, Hexagons, and Fans
Hexagons and gores in SketchUp in 5 seconds? Discover how to model the most challenging tile shapes. Read now! -
![3 ways to create a floor in SketchUp – from texture to a 3D model]()
3 ways to create a floor in SketchUp – from texture to a 3D model
From a flat texture to advanced 3D. Discover 3 methods for creating a floor in SketchUp and uncover our reliable "gamechanger". Read on! -
![French and Classic Herringbone in SketchUp – how to do it quickly and error-free?]()
French and Classic Herringbone in SketchUp – how to do it quickly and error-free?
Manual herringbone installation is a nightmare! See how to automate this process in SketchUp and save hours of work. Click to find out! -
![Floor Generator for SketchUp not working? Discover the best alternative in 2026!]()
Floor Generator for SketchUp not working? Discover the best alternative in 2026!
Tired of Floor Generator errors? Discover the reliable Custom Ground Wizard plugin and create 3D floors stress-free. Read the article!
Want to learn Sketchup? Check out our free online course!

