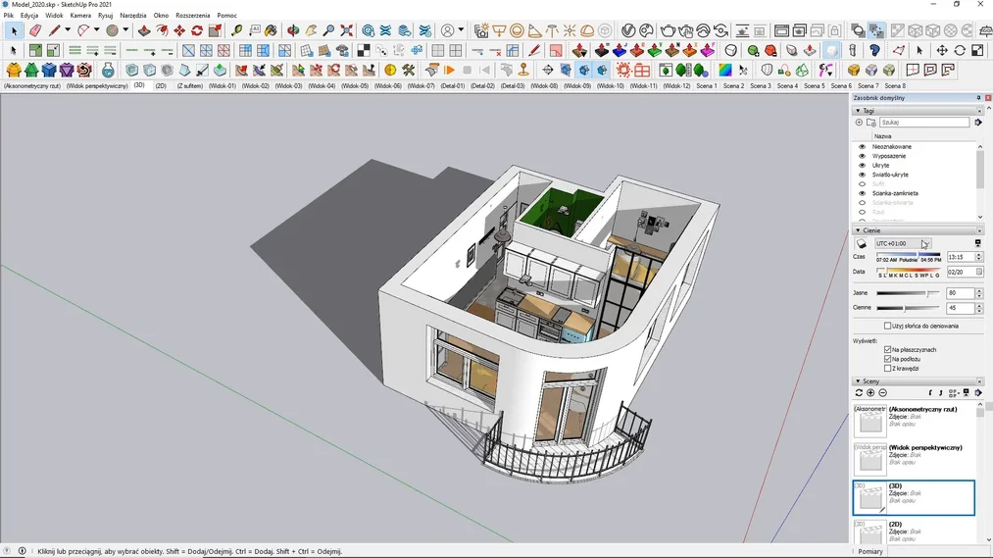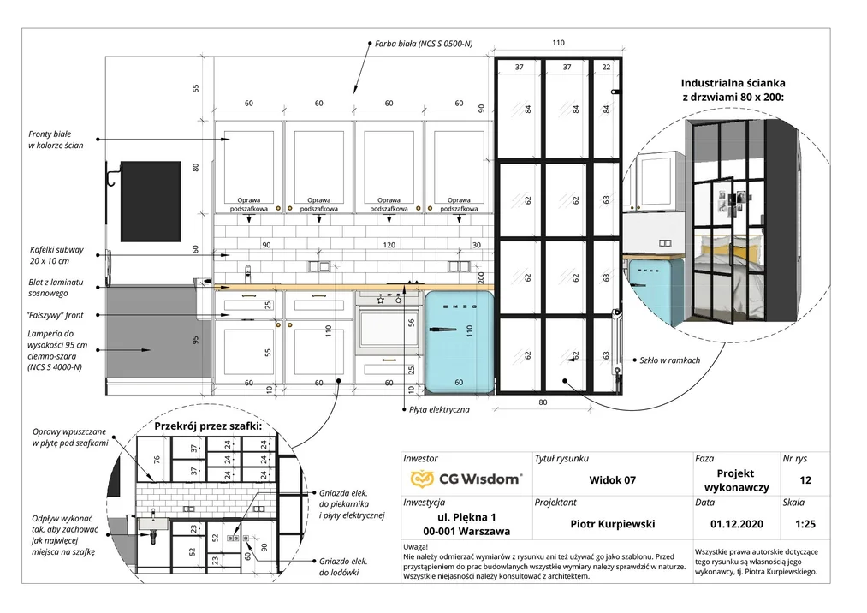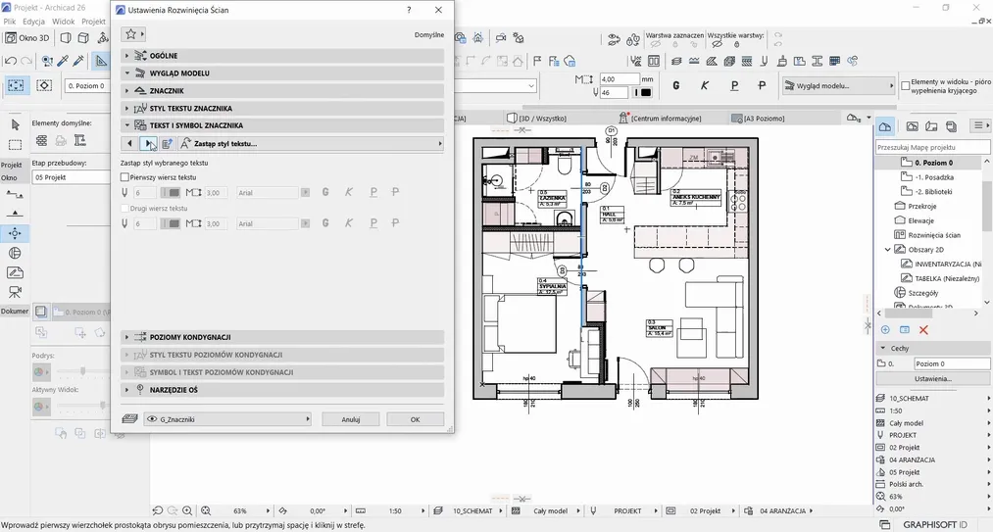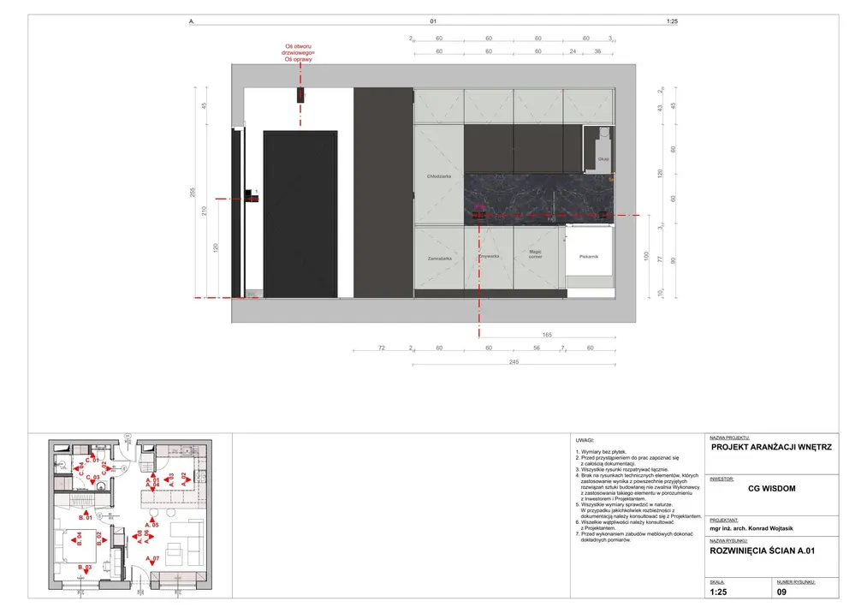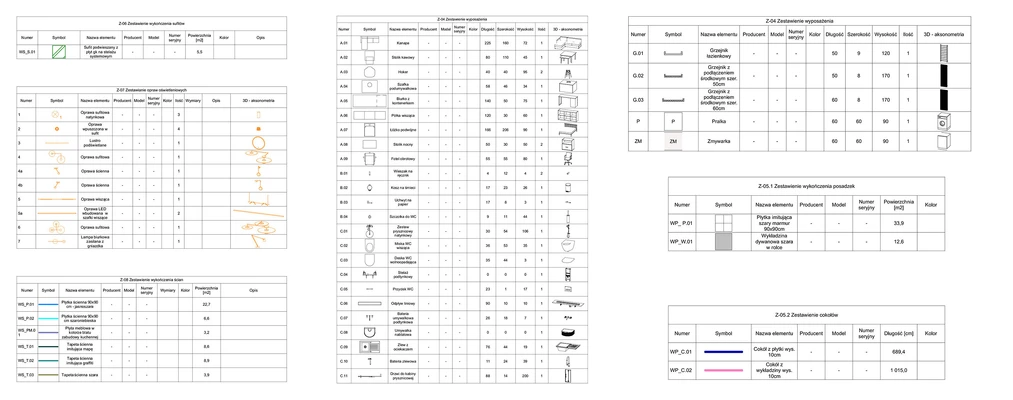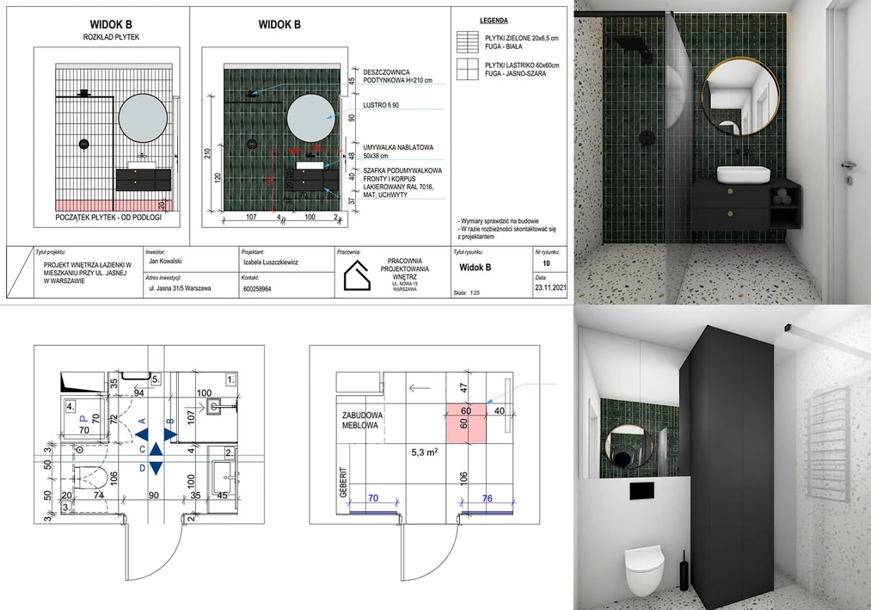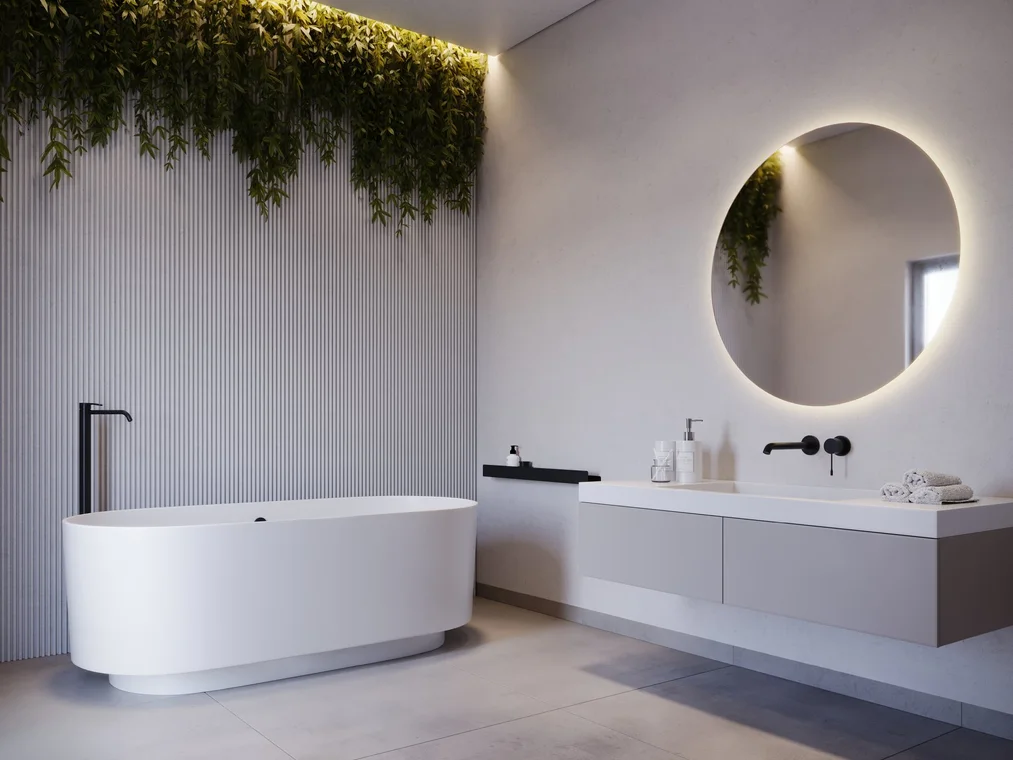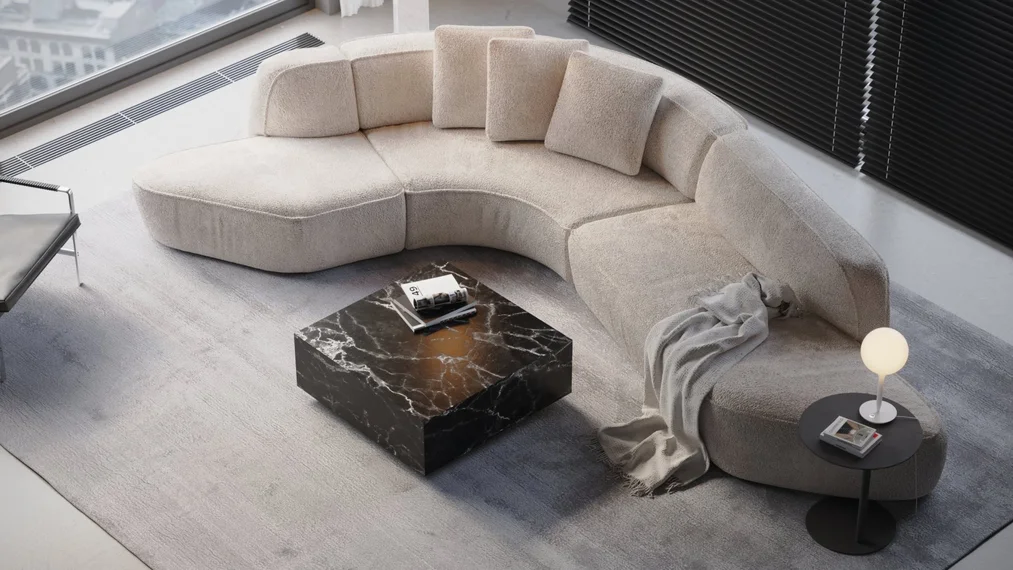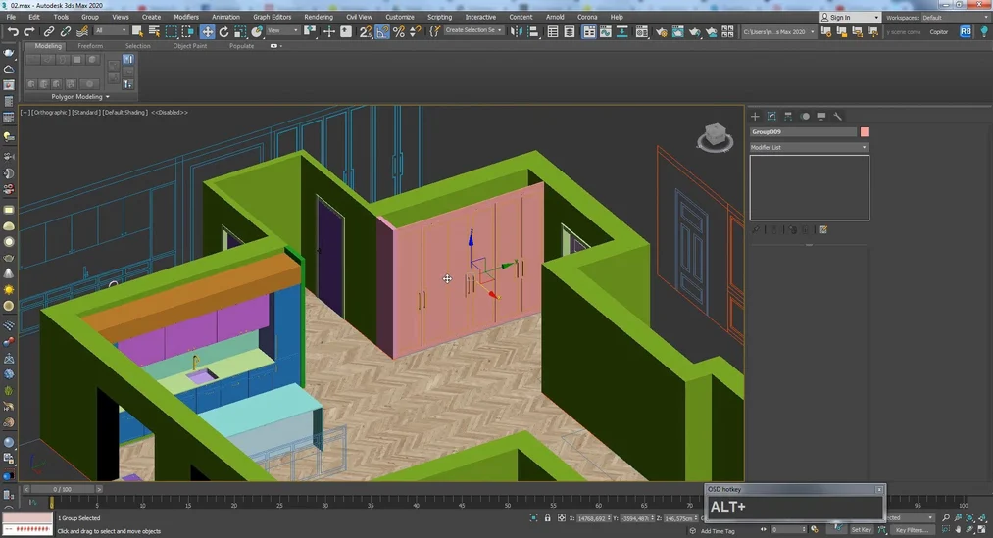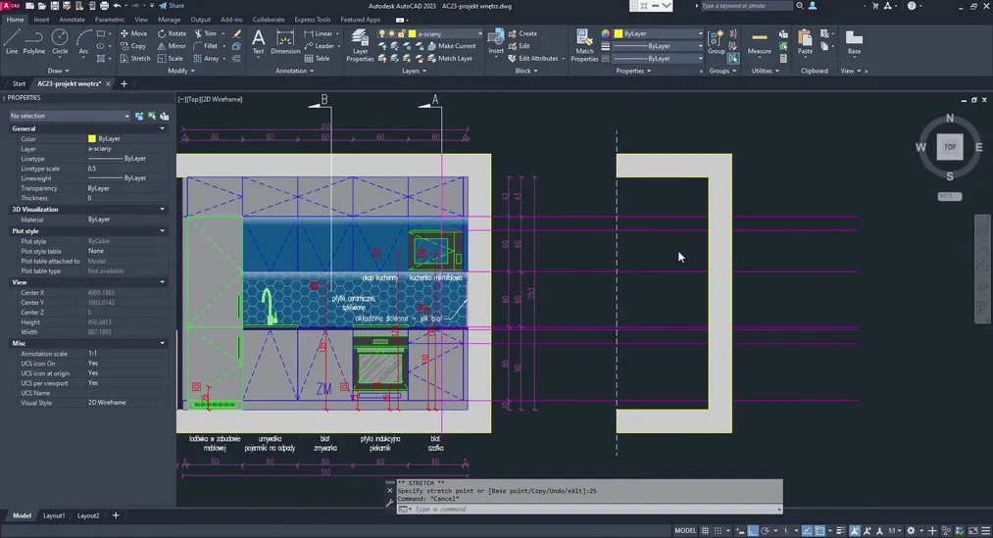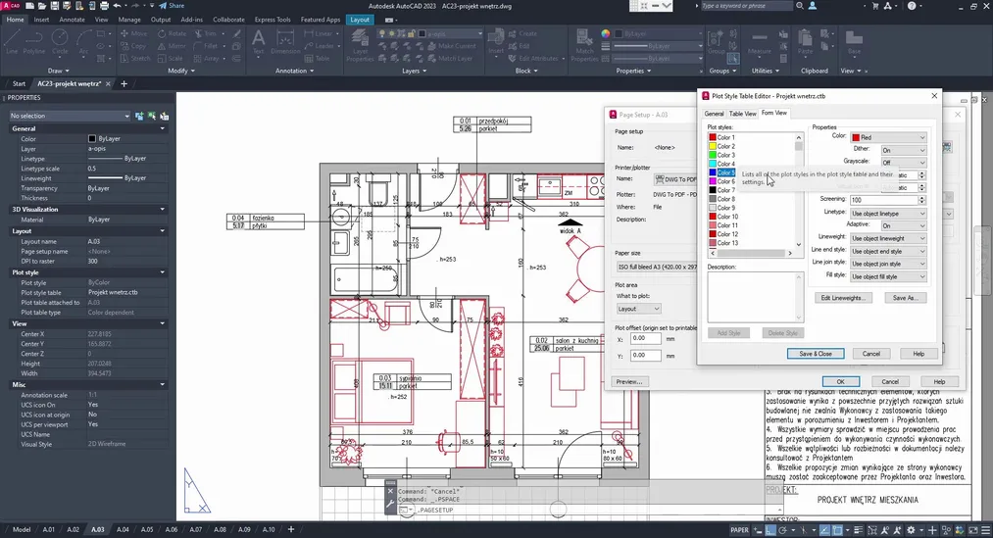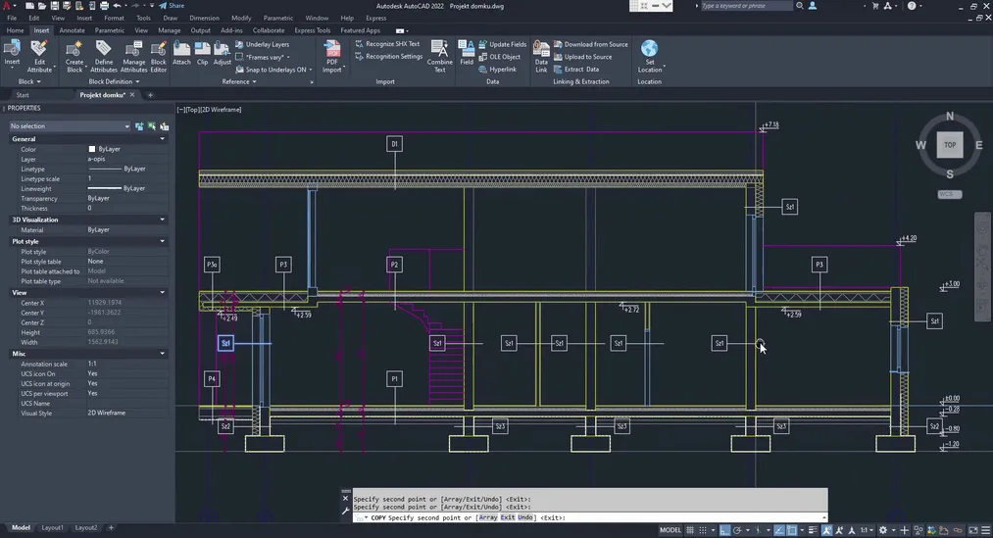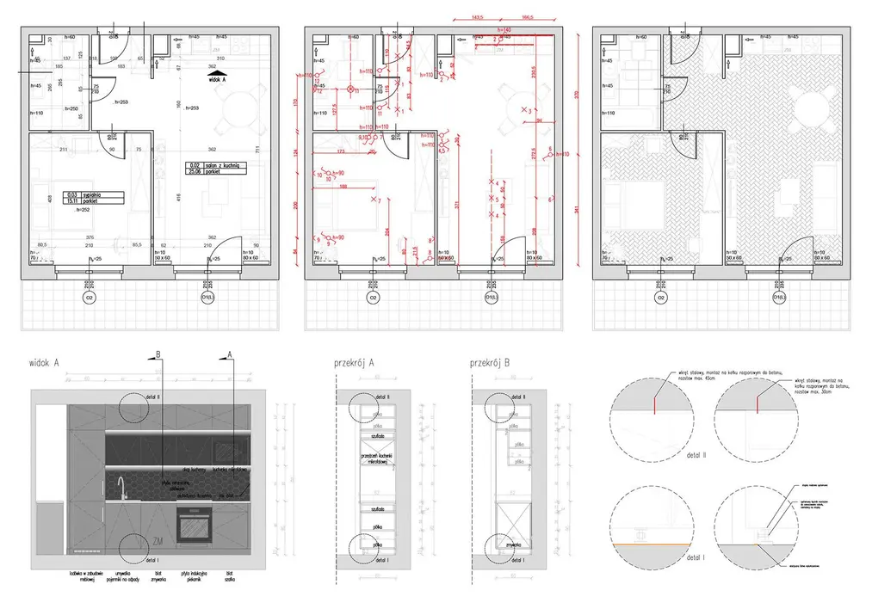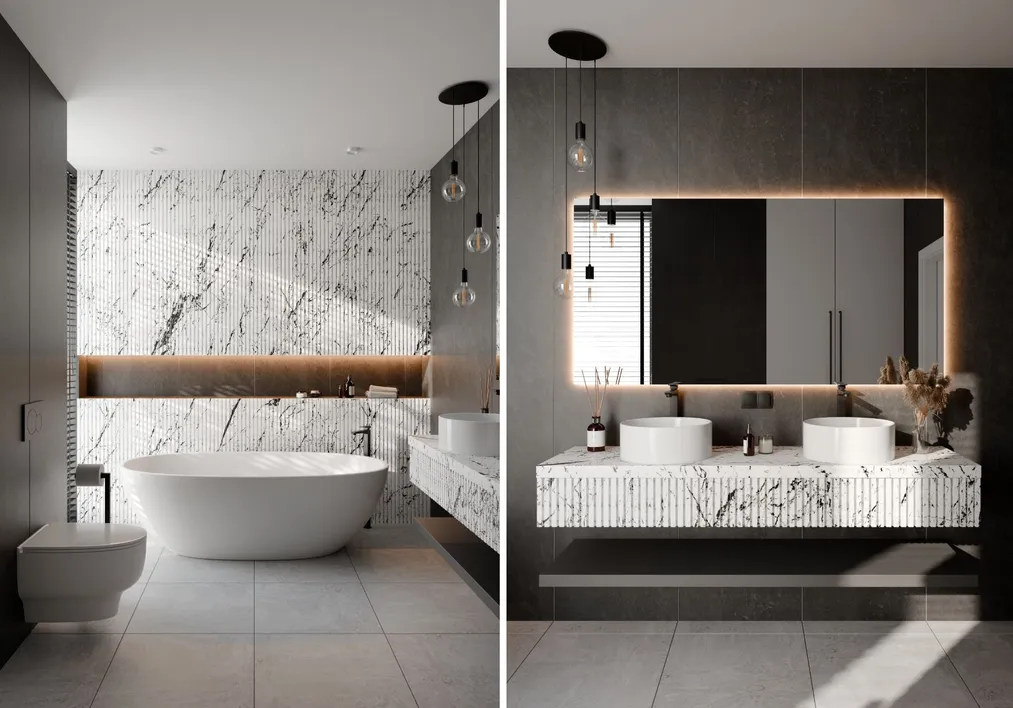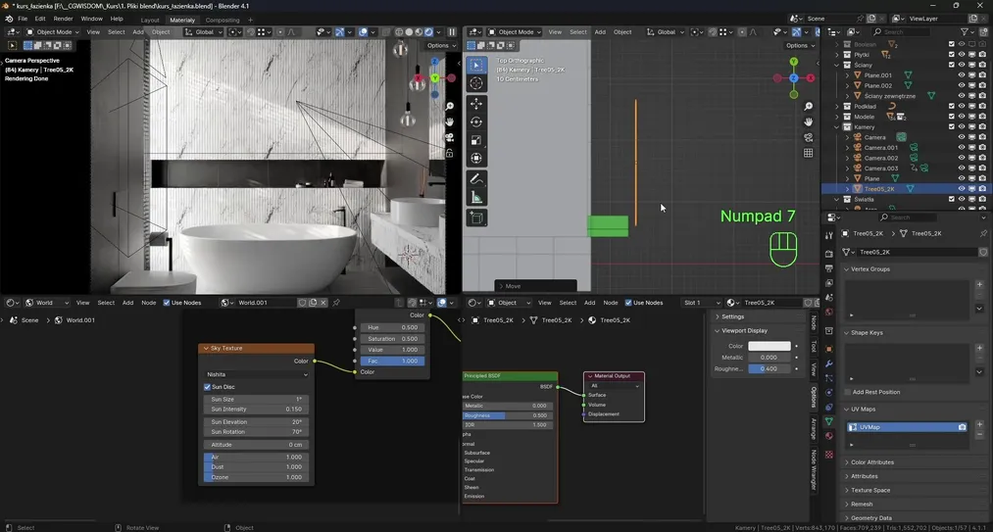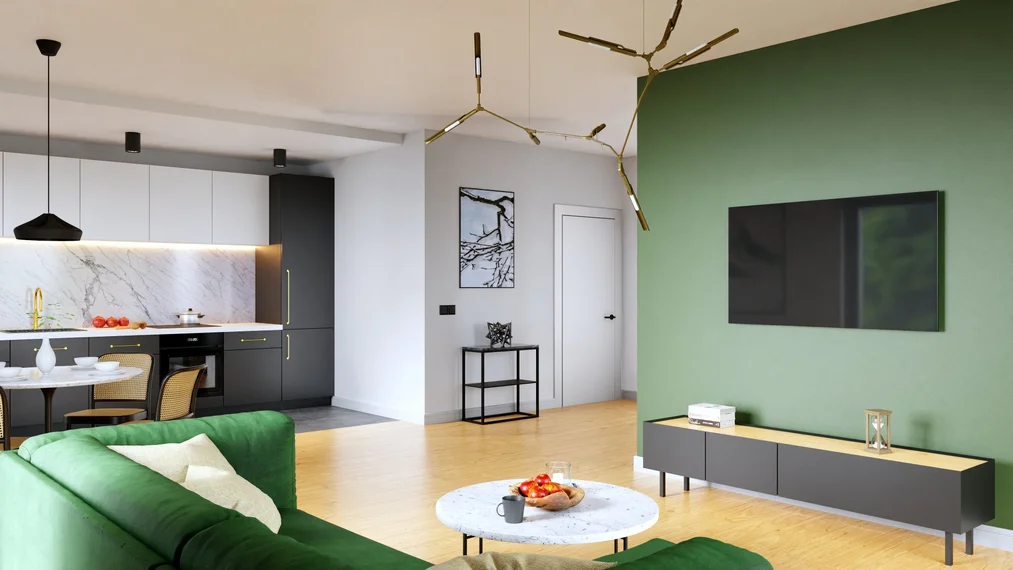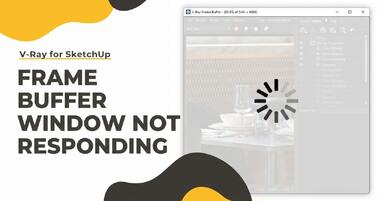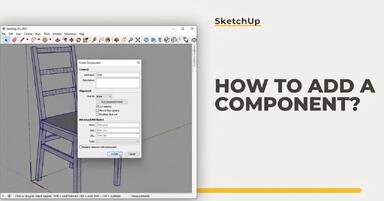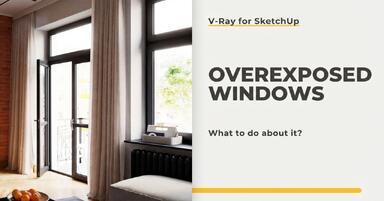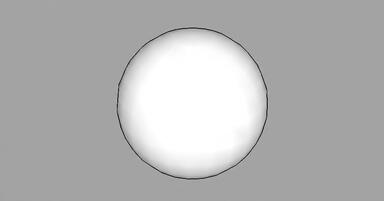Publication date: 28-01-2025 | Update date: 30-01-2025 | Author: Mateusz Ciećwierz
5 recommended interior design software programs
Interior design is a field that requires not only creativity but also technical and visual skills. Interior designers use a variety of programs and applications for interior design. In this article, you will get to know the most popular ones: SketchUp, ArchiCAD, 3ds Max, AutoCAD, and Blender. You will learn the best uses for each program. We will also compare prices and types of available licenses. Finally, we will suggest which course from CG Wisdom would be a good choice to start working with the program. You will find out that interior design software programs differ not only in price but also in technical capabilities. Some of them, like SketchUp and 3ds Max, work with a free 3D model library. Others, like ArchiCAD and AutoCAD, offer advanced BIM modeling tools.
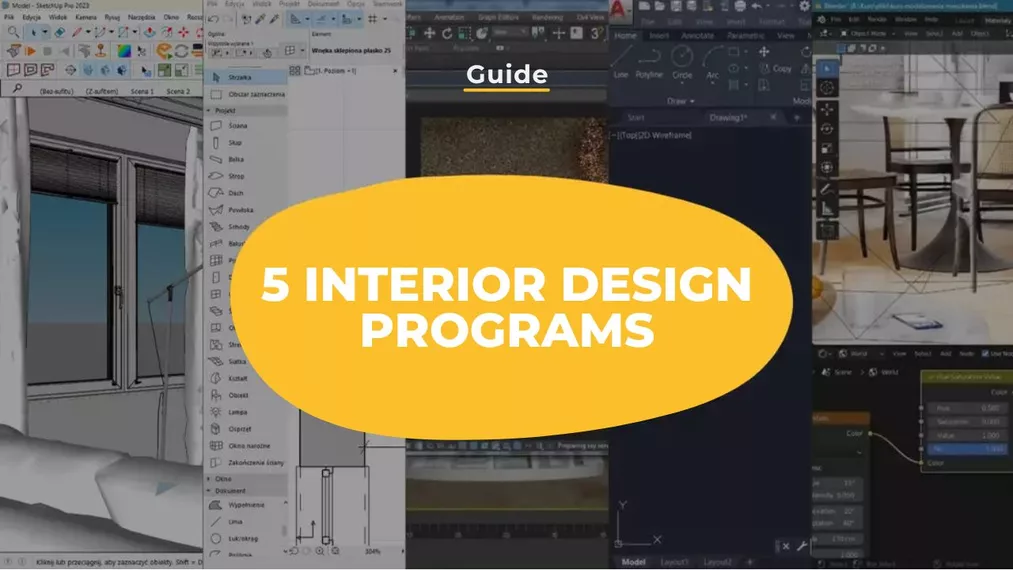
Which Interior Design Software to Choose?
There are many software options available on the market to support the work of architects and interior designers. The most popular ones include:
- SketchUp – Easy to learn and ideal for beginners. It allows for quick creation of 3D models with a rich library of free resources, speeding up interior design work.
- ArchiCAD – Based on BIM technology, it allows for precise modeling and technical documentation, facilitating coordination of construction and interior design projects.
- 3ds Max – A tool for professionals, offering advanced features for creating photorealistic interior visualizations, but requiring extensive skills and lacking documentation capabilities.
- AutoCAD – Enables the creation of precise technical drawings and is a classic tool in the design industry, especially for interior documentation, but lacks visualization capabilities.
- Blender – A versatile and free 3D modeling and visualization tool, perfect for those seeking flexibility and advanced rendering features, but lacking documentation capabilities.
In this article, we will discuss the use of each of these programs. We will compare their prices, available licenses, and difficulty levels. You will learn which one will best suit your work. We will consider which is the best software for interior design.
SketchUp for Interior Design
Interior design is not just about aesthetics, but also about precise planning and effective communication with clients and contractors. One of the most popular tools in this industry is SketchUp, which, in combination with LayOut, offers wide possibilities in creating 3D models and technical documentation. Why is it worth using them? Below are the key advantages.
Intuitiveness and Ease of Learning
SketchUp is known for its simplicity and intuitive interface, making it easy to learn, even for beginners who are just starting their adventure with interior design. Compared to other more complex programs, SketchUp allows for quickly mastering basic functions and starting 3D model creation practically from the first minutes of work. For interior designers who value efficiency and flexibility, this is a huge advantage.
Creating Precise 3D Models
SketchUp allows for quickly creating three-dimensional interior models, enabling designers to easily visualize ideas and make real-time changes. Whether it's about furniture layout, adding lighting, or choosing finishing materials, SketchUp offers tools that facilitate precise space representation. This allows for easy experimentation with different arrangement variants, increasing creativity and achieving satisfactory results more quickly.
Huge Library of 3D Models
One of the biggest benefits of SketchUp is access to a huge library of ready-made 3D models that can be directly imported into a project. The 3D Warehouse, a model base, contains thousands of ready-made objects such as furniture, decorations, lighting, or home appliances, significantly speeding up the design process. Designers can choose from different elements, adjusting them to their needs, saving time and facilitating project visualization.
LayOut – Professional Technical Documentation
The collaboration of SketchUp and LayOut is a powerful tool that allows for transforming three-dimensional models into detailed technical drawings, essential for project realization. LayOut enables the generation of plans, sections, and elevation views in 2D, which are crucial for communication with contractors and clients. Thanks to this tool, designers can easily create documentation compliant with construction and aesthetic requirements, as well as add notes, dimensions, and descriptions, increasing the accuracy of the conveyed information. Learn more about this tool from our article - What is LayOut and What Is It Used For?
Flexibility and Quick Modification
SketchUp and LayOut allow for easy changes at every stage of the project. Thanks to the dynamic integration between these tools, each modification in the 3D model is automatically updated in the technical documentation. This is crucial when a client changes their mind or project requirements undergo modifications. This flexibility ensures efficient work, allowing designers to quickly adapt the project to new guidelines without the need to create everything from scratch.
Realistic Visualizations and Precise Presentation
Although SketchUp is known for its simplicity, it also offers the option to create realistic interior visualizations, especially when working with external renderers such as V-Ray or Enscape. This allows designers to create photorealistic images that convince clients of the final vision. The ability to present an interior in high graphic quality, considering lighting, materials, and details, increases the chances of project acceptance by the client.
Time and Resource Savings
Using SketchUp and LayOut saves time and resources. The program's intuitiveness, a wide base of ready-made models, and ease of making changes make the design process quick and efficient. Additionally, generating technical documentation in LayOut runs smoothly, minimizing the risk of errors and speeding up the entire project realization process. It is a solution that allows for saving not only time but also money.
Community Support and Rich Tutorials
SketchUp is one of the most popular programs on the market, thus interior designers can rely on support from a vast user community. Access to numerous tutorials, online forums, and courses makes solving technical issues quick and easy. This is especially important for those who are just starting to work with this software and want to master advanced program features in a short time.
How Much Does SketchUp Cost?
Annual subscriptions for Polish versions of SketchUp differ depending on the license:
- SketchUp Pro — $349 / year
- SketchUp Studio — $749 / year - Read about the differences between SketchUp Pro and Studio in the article: SketchUp Pro vs. SketchUp Studio — What are the Differences?
- SketchUp Studio for students — $55 / year
- 7-day trial version — free
As you can see, architecture students and pupils can take advantage of a special, much cheaper license. Therefore, if possible, use this opportunity and learn programs that will be useful in your future work while still studying. Otherwise, start with a 7-day trial of the free program.
Expert's opinionPiotr KurpiewskiArchitekt, Grafik, Wykładowca PJATK w Warszawie
SketchUp is a versatile tool that is ideal for interior design. Thanks to its intuitive interface, it is easy to learn even for beginners, and its flexibility allows for quick creation of precise 3D models. Moreover, the extensive library of available plugins and ready-made elements, such as furniture or textures, accelerates work and enables the creation of detailed visualizations. SketchUp also supports teamwork through easy file exchange and compatibility with other programs, making it an excellent choice for interior designers.
Summary
SketchUp and LayOut are an excellent duo for interior designers looking for intuitive yet powerful tools for creating 3D models and professional technical documentation. Due to their ease of use, rich model library, and work flexibility, they are an ideal solution for people wanting to effectively realize their ideas. Combined with visualization capabilities and integration with other tools, SketchUp and LayOut offer everything needed to create a modern, functional, and aesthetic interior.
If you want to learn interior design in SketchUp, check out our SketchUp Pro Course — Training for Beginners from Scratch. This 6-hour video course will introduce you to the basics of designing in SketchUp and provide you with a solid foundation for further work. Modeling skills are invaluable for creating photorealistic interior visualizations. You can learn this from our V-Ray 5 course for SketchUp Pro. If you already know the basics of working in SketchUp, select a training program where you will learn optimal ways of designing specific rooms. We recommend the Sketchup + Vray 6 - Interior Visualization Training from Scratch.
Interior Design in ArchiCAD
ArchiCAD is advanced architectural design software created by Graphisoft. It is one of the leading tools used by architects and interior designers worldwide, based on Building Information Modeling (BIM) technology. Thanks to ArchiCAD, users can create comprehensive building and interior projects, combining technical functionality with advanced 3D visualization. The program enables not only design but also project coordination with other industries, cost estimation, and precise management of project data.
BIM Modeling – Comprehensive Project Approach
ArchiCAD is based on the BIM technology (Building Information Modeling), which means that each interior designed in this program is not just a set of lines, volumes, or textures but a digital representation of a real building. This means that each project element has real parameters, enabling precise planning and error avoidance. Interiors can be designed in a way that is consistent with the overall building structure, facilitating cooperation with architects, engineers, and contractors.
Integrated Project Data Management
ArchiCAD allows for efficient management of project data. All project elements – from walls and floors to furniture – are interconnected. Any change in one project location is automatically updated in other parts of the model, minimizing the risk of errors. This is particularly important in interior design, where details are crucial. This allows interior architects to easily track changes, manage materials and colors, and control various project variants.
Precise 2D and 3D Visualizations
One of the biggest advantages of ArchiCAD is the ability to create advanced visualizations in both 2D and 3D. Therefore, designers can quickly generate plans, sections, and spatial views, significantly facilitating communication with the client. Visualizations can be rendered in high quality, allowing for realistic representation of interiors even before starting construction. The ability to create animations and virtual walks is an additional asset that allows clients to fully understand the project.
Libraries of Ready-to-Use Elements and Easy Modification
ArchiCAD offers extensive libraries of ready-made elements, such as furniture, lighting, as well as bathroom and kitchen fixtures. This is a huge relief for interior designers, as they can quickly assemble a design without the need to model every detail from scratch. Additionally, each of these libraries can be easily modified, adjusting elements to specific project needs. This function saves time and increases work flexibility.
Efficient Collaboration with Other Specialists
For larger projects, where interiors need to be coordinated with building structures and technical installations, ArchiCAD proves to be an ideal tool. Thanks to BIM technology, effective collaboration with engineers, architects, and other specialists working on the same project is possible. ArchiCAD allows for easy file exchange and data synchronization with other programs, such as Revit, eliminating problems resulting from format inconsistencies.
Cost and Time of Project Realization Optimization
Using ArchiCAD allows for ongoing control of project costs. Each interior element – from finishes to furniture – can have specific costs assigned, allowing for quick cost estimation. This gives designers full control over the budget and enables quick adjustment of the project to the client's financial requirements. Moreover, thanks to automation of many processes, project realization time is significantly reduced.
Integration with Additional Tools
ArchiCAD offers integration with many additional tools that facilitate work on interior projects. The program cooperates, among others, with Twinmotion, which allows for creating photorealistic real-time visualizations, further increasing the presentation quality for the client. Extensions also allow for quick creation of material sets or lighting simulations, which is crucial for interior design.
Community Support and Regular Updates
ArchiCAD has been developed for many years and enjoys strong support from the user community. Access to numerous forums, tutorials, and guides allows even novice designers to quickly master the tool. Furthermore, regular program updates ensure that ArchiCAD always adapts to the latest industry trends and technologies.
How Much Does ArchiCAD Cost?
Depending on the version, ArchiCAD license prices are as follows:
- Archicad Collaborate - $400 - monthly subscription
- Archicad Collaborate - $234 - monthly in annual subscription
- ArchiCAD for students — free
Students can use the free Archicad program under yearly licenses. The license can be renewed until the end of studies. Learn more about this from our article - Archicad - Free - Where to Download? Guide
Summary
ArchiCAD is a versatile tool that is perfect for interior design. Its advantages, such as BIM technology, advanced visualization tools, effective collaboration with other specialists, and cost control capabilities, make it one of the most important programs for interior designers. Thanks to ArchiCAD, interior design becomes more precise, efficient, and creative, with the final results being of the highest quality.
3ds Max — Software for Interior Design and 3D Modeling
3ds Max is a professional 3D graphics and animation program. It is part of the Autodesk package and, due to its relatively high learning curve, is intended for individuals who are able to dedicate more time to learning. Architects and interior designers use 3ds Max because the program enables the creation of complex interior designs with attention to every detail. The designs are accompanied by high-quality visualizations, which facilitate communication with clients. Visualizations created using V-ray or Corona render engines can use models from the rich - Chaos Cosmos 3D Model Library.
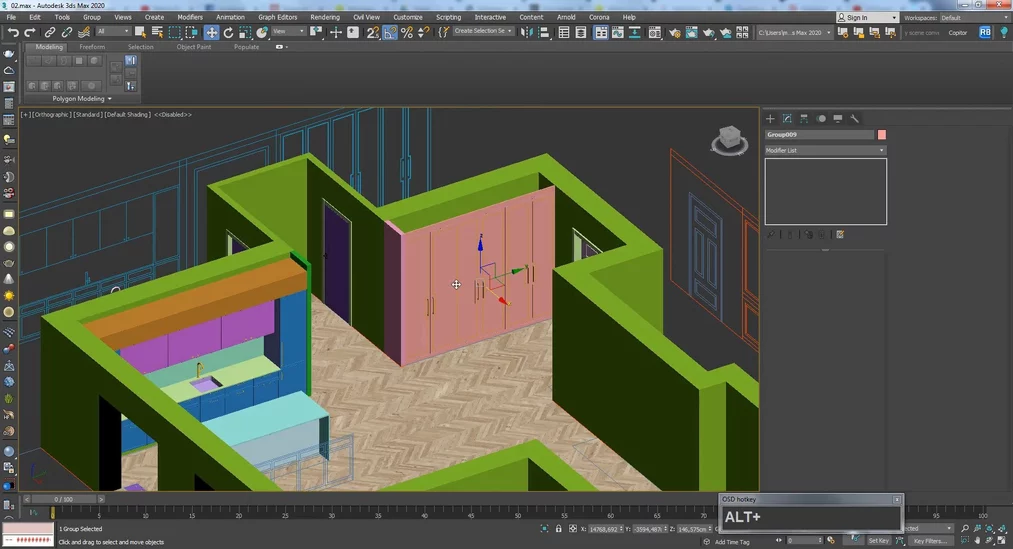
3ds Max is one of the most advanced tools for creating 3D graphics, animations, and visualizations, which has been popular among professionals for years. However, like any tool, it has its strengths and weaknesses, which are worth considering, especially in the context of interior design. In this article, we will discuss why it is worth using 3ds Max and also point out reasons why it may not always be the best choice.
Why is it worth using 3ds Max for interior design?
Unmatched visualization quality
One of the biggest advantages of 3ds Max is the ability to create photorealistic visualizations. Through integration with rendering engines such as V-Ray or Corona Renderer, designers can generate interior images of exceptional quality, with realistic rendering of materials, lighting, and details. This is particularly important for projects where visualizations play a key role in presenting concepts to clients.
Advanced 3D modeling tools
3ds Max offers powerful tools for three-dimensional modeling, allowing for the precise creation of any form, both simple and complex. It is an ideal tool for designing furniture, architectural details, or custom decorative elements. The program provides full control over the modeling process, offering immense creative possibilities.
Advanced render engines - V-ray and Corona renderer
One of the key reasons to use 3ds Max in interior design is its collaboration with leading render engines like V-Ray and Corona Renderer. These tools are widely recognized as the standard in the 3D visualization industry, offering incredibly realistic rendering effects. Through integration with 3ds Max, designers can precisely control lighting, materials, and shading, achieving images that faithfully represent the actual look of interiors. Both V-Ray and Corona Renderer allow for achieving the highest quality photorealism, making project presentations more convincing and impressive.
Rich resource base and community
Thanks to its long-standing presence in the market, 3ds Max has a wide user community and access to numerous educational resources, such as tutorials, online forums, and courses. Designers can also use ready-made 3D models, which significantly speeds up the visualization creation process.
3ds Max - What challenges can be encountered in interior design?
Lack of technical documentation capabilities
Although 3ds Max is a powerful tool for creating 3D models and visualizations, it is not intended for creating technical documentation. The program focuses exclusively on 3D graphics and animation, which means that technical plans, sections, or views necessary for interior design projects cannot be generated using it. As a result, designers must use additional software such as AutoCAD or Archicad to prepare complete project documentation. This may involve the need to purchase and master several different programs, increasing costs and working time.
High cost of standard licenses
One significant factor that may discourage the use of 3ds Max is its high price. The software license is expensive, which can be problematic for novice designers or small firms. For those who are just starting their career in interior design, there are cheaper alternatives such as SketchUp or the entirely free Blender, which may suffice for smaller projects, especially if they do not require such advanced features.
However, it is worth noting the very favorable 3ds Max Indie license for freelancers, which allows using this software for only $320 per year.
Steep learning curve
Mastery of 3ds Max requires time and patience. The program is complex, and its interface and the number of available features can be overwhelming for novice users. For those who are just starting out with 3D design, learning 3ds Max can be a challenge. Alternatives such as SketchUp or pCon.planner offer a more intuitive interface, making them easier to master.
How much does 3ds Max cost?
Temporary access to 3ds Max can be purchased in several options:
- 3ds Max Indie annual license - $320 - more information about it can be found in the article - 3ds Max Indie - What is it and what is the price? A comparison with a regular license
- Monthly license - $245
- Annual license - $1,945
- 3-year license - $5,830
You can also choose the Flex option, in which you buy tokens to pay for each day of work in the program.
- 16 workdays - $300
- 83 workdays - $1,500
Also, as a new user, you can benefit from a free trial version.
Summary - Is 3ds Max a good tool for interior design?
3ds Max is a powerful tool for creating photorealistic visualizations and 3D modeling, which works excellently in interior design. Its advantages, such as rendering quality, lighting and material capabilities, and integration with other programs, make it a great choice for experienced designers who need high-quality presentations. However, the program also has its drawbacks - lack of technical documentation capabilities, the high cost of standard licenses, and a steep learning curve, which may make alternatives such as SketchUp or Blender more suitable for many users.
The decision to choose 3ds Max should depend on the specific needs of the designer, their budget, and level of expertise. In some cases, 3ds Max will be indispensable, but for others, more flexible and cheaper tools may be sufficient.
Self-study of 3ds Max can be a source of frustration and time loss. Instead of navigating through an unintuitive interface on your own, choose 3ds Max beginner course from scratch. Designing and arranging modern interiors will be taught in 3ds Max + Corona renderer - How to create interior visualizations.
Autocad - a tool for interior design
AutoCAD, one of the oldest and most recognized Computer-Aided Design (CAD) tools, has been used in architecture, engineering, and interior design for many years. The program is known for its precision and flexibility, but like any tool, it has its strengths and weaknesses. In the context of interior design, it is worth considering whether AutoCAD meets all the needs of modern designers. Here's an overview of reasons why it is and isn't worth using AutoCAD in this industry.
Why is it worth using AutoCAD for interior design?
Precision and accuracy
One of AutoCAD's biggest advantages is its precise tools for creating technical drawings. The program allows designing to scale, and each line, shape, and object can be precisely dimensioned. As a result, interior designers can create accurate plans, views, sections, and other technical documents necessary for project realization. AutoCAD's precision also allows for easy coordination with other specialists, such as engineers and architects.
Versatility and flexibility
AutoCAD is an extremely versatile program that can be adapted to various design needs. Interior designers can use a rich set of tools for creating 2D drawings and also model in 3D, enabling the visualization of spaces in three dimensions. The program also offers the option to use blocks (pre-made elements) such as furniture, appliances, and architectural elements, which speeds up the design process.
Popularity and compatibility
AutoCAD is one of the most popular programs in the design industry, which means that DWG files are the standard for exchanging documentation among designers, architects, engineers, and contractors. This facilitates collaboration on a project and the exchange of information between different team members. Moreover, AutoCAD seamlessly integrates with other programs such as Revit, SketchUp, or 3ds Max, increasing its versatility in the design process.
Advanced technical documentation tools
Interior design goes beyond visualization - a key element is the creation of technical documentation, which serves as the basis for project realization. AutoCAD is perfectly suited for creating plans, views, sections, as well as detailed technical elements such as electrical, plumbing, or ventilation installations. The program offers advanced tools for dimensioning, labeling, and creating tables and sets, making it an indispensable tool for preparing executive documentation.
Personalization and work automation
AutoCAD offers many customization options, allowing users to tailor the program to their individual needs. Users can create their own templates, blocks, or keyboard shortcuts, speeding up work and increasing efficiency. Additionally, with features such as scripts and automation tools, repetitive tasks such as creating material schedules or detailed drawings can be significantly simplified.
AutoCAD - What challenges can be encountered in interior design?
Lack of advanced 3D visualization capabilities
Although AutoCAD has 3D modeling capabilities, it is not its main specialization. Compared to other programs such as SketchUp, 3ds Max, or Blender, AutoCAD offers limited capabilities for creating realistic interior visualizations. This software is primarily a tool for creating technical drawings, not photorealistic visualizations. Designers who want to present their ideas to clients in an attractive visual form may need to use additional rendering and visualization programs.
Steep Learning Curve
Due to its extensive functionality, AutoCAD can be difficult to master, especially for beginners in design. The program's interface is complex, and learning all the available tools takes time and practice. For interior designers who need a quick and user-friendly tool for creating 3D models and simple visualizations, programs like SketchUp may be more friendly and intuitive.
Lack of BIM Tools
Modern interior design increasingly utilizes Building Information Modeling (BIM) technology, which allows for managing building data and information in a single digital model. AutoCAD, although versatile, is not a BIM tool, which can be a problem for projects that require close collaboration with architects or engineers working with BIM programs like Revit. The lack of advanced BIM features means that AutoCAD may be insufficient for complex projects requiring data integration from different disciplines.
Lack of Interior Design Specialization
AutoCAD is a general-purpose tool used in many fields, from mechanical engineering to architecture. This means that it does not offer specialized functions dedicated exclusively to interior design, as is the case with programs like pCon.planner or SketchUp, which are more tailored to the specifics of this industry. AutoCAD does not have ready-made libraries of furniture, finishes, or typical interior solutions, which means that designers often have to spend more time creating such elements from scratch.
Limitations in Creative Work
Although AutoCAD is an excellent tool for creating precise technical drawings, its complexity and technical nature can limit the creativity of the designer. The program requires detailed planning and precision, which can make rapid experimentation with different interior concepts more difficult than in programs more focused on space design, such as SketchUp or Archicad.
How much does Autocad cost?
The price of AutoCAD depends on the package and subscription period you choose:
- Monthly subscription – $250
- Annual subscription – $2,030
- 3-year subscription – $6,085
Similar to 3ds Max, you can also choose AutoCAD Flex and purchase tokens to pay for program usage days:
- 14 days – approximately $300
- 71 days – approximately $1,500
As a new user, take advantage of the trial version:
GstarCad - Affordable Alternative to Autocad
Summary
AutoCAD is a powerful tool that works well in creating precise technical drawings and project documentation. It is a program that offers versatility, personalization, and precision, making it invaluable in the interior design process. However, its limitations in 3D visualization, lack of BIM tools, and more technical nature mean that it may not always be the ideal choice for all designers. For those who need a more user-friendly, specialized tool for space design and technical documentation, it is worth considering alternatives such as SketchUp, Archicad, or other programs better suited to interior design projects.
If you are not experienced in using AutoCAD, start with a AutoCAD 2023 from scratch for beginners course.. This comprehensive online training will teach you the most important features of the program necessary for further work. Interior design in AutoCAD can also be learned in the course developing an interior design project in tenement house.
Blender - Free Interior Design Software and More
Blender is free, open-source software for 3D modeling, rendering, animation, and visual effects, which is gaining increasing popularity in the design industry. Although it is widely used in film production, games, and 3D graphics, many people are beginning to see its potential in interior design. However, like any tool, Blender has its merits and drawbacks, which are worth considering before choosing it for interior projects.
Why Use Blender for Interior Design?
Free Interior Design Program
One of the biggest advantages of Blender is that it is completely free. The software is available under an open-source license, allowing interior designers to use it without purchasing a license. For novice designers, freelancers, and small firms looking to minimize software costs, Blender is an excellent solution. Blender's open nature also means that the community can create add-ons and modifications, continually improving the tool.
Advanced Rendering Capabilities
Blender has an integrated Cycles rendering engine, which enables the creation of photorealistic visualizations. With Cycles, very realistic lighting, shadows, textures, and materials can be achieved, crucial in interior design. Recently, the Eevee rendering engine has also been introduced, allowing for real-time rendering. This means that designers can quickly see the effects of their work, significantly speeding up the design process.
Versatility and 3D Modeling Tools
Blender offers rich 3D modeling capabilities, allowing interior designers to create both simple and highly advanced models of furniture, decorative elements, or interior architecture. Features such as modifiers, sculpting tools, and the ability to precisely edit 3D meshes make Blender the ideal tool for designing non-standard interior elements and details.
Active Community and Rich Resource Base
Blender has a huge user community, meaning designers can count on broad support in the form of tutorials, forums, online courses, and ready-made 3D resources. Blender also provides access to rich libraries of 3D models that can be easily utilized in interior projects. Check out the article - BlenderKit - what is it and how to use it? Additionally, the community regularly delivers new add-ons and plugins that enhance the software's functionality.
Animation and Virtual Tours Capabilities
Blender offers advanced animation tools, which can be used to create virtual interior tours. The ability to animate cameras, objects, and lighting allows for creating presentations in the form of movies, providing clients with a better understanding of the space. These features are especially useful in large projects or presentations for demanding clients.
Challenges of Using Blender for Interior Design
Steep Learning Curve
Although Blender is free, mastering it requires time and effort. The program has a complex interface and many advanced tools that can be overwhelming for beginners. The steep learning curve may discourage interior designers who need more intuitive software for fast work. For those who have no prior experience with 3D modeling, this can be a significant barrier.
Lack of Integrated Technical Documentation Tools
Blender, while excellent for modeling and visualization, does not offer advanced tools for creating technical documentation such as plans, sections, technical drawings, or material schedules. In interior design, especially in more complex projects, technical documentation is essential for providing detailed information to contractors. As a result, designers need to use other tools to prepare complete project documentation, which can lengthen the work process.
Less Commonly Used in the Design Industry
Although Blender is increasingly used in various creative fields, it is not yet a standard in interior design. Most interior architects use programs like AutoCAD, SketchUp, or 3ds Max, which means that Blender files may not be fully compatible with the software used by other project stakeholders. This can make collaboration with other specialists, such as architects or engineers using more common tools, more challenging.
How much does Blender cost?
Blender is a completely free interior design program. Therefore, you will not pay anything for a license, even when creating commercial projects.
Summary
Blender is a powerful and free 3D modeling and rendering tool that can be successfully used for interior design, especially when it comes to creating advanced visualizations. Its main advantages include working in an open mode, photorealistic rendering, and a wide range of modeling tools. However, for interior designers who need a more user-friendly tool offering dedicated features for space design and technical documentation, Blender may be less suitable. It is worth considering it as a supporting tool in the visualization creation process, especially for those who have the time and motivation to learn its advanced features.
Blender is a free alternative to popular interior design software. This open-source program works great for tasks such as 3D modeling and interior design.
Choose Blender, a free interior design and 3D modeling program, when looking for a versatile tool for designing and creating 3D interior models. To learn how to prepare interior designs in Blender, start with Blender + Cycles – Interior visualizations from scratch course.
Software for Architects and Interior Designers – Summary
In the article, we discussed several recommended programs for interior design, paying attention to their applications, prices, and available licensing options. The most popular tools supporting design are SketchUp, ArchiCAD, 3ds Max, AutoCAD, and Blender.
- SketchUp is an easy-to-use program for 3D modeling and visualization. It is liked by both professionals and enthusiasts. With a rich library of free 3D models, SketchUp allows for the quick creation of functional interior projects.
- ArchiCAD is an excellent tool for architectural design, equipped with BIM features. It allows for creating realistic 3D models and detailed project documentation.
- 3ds Max is professional 3D graphics and animation software. Mastering 3ds Max requires solid work, but the program's advanced capabilities justify all the effort.
- AutoCAD is a classic tool for technical design. In AutoCAD, you can create precise interior drawings and plans, and the rich library of patterns and symbols facilitates project design and presentation.
- Blender is a free 3D modeling and design program. Although the program is free, you can create commercial projects with it. Visualizations of models prepared in Blender can be rendered in the also free Cycles program.
Most programs offer free trials. Test them before buying a full license. Take advantage of our courses for architects and designers to learn how to independently design home or apartment interiors.
Read on our blog
-
![SketchUp, V-Ray - Frame Buffer Window Not Responding - Tutorial Guide]()
SketchUp, V-Ray - Frame Buffer Window Not Responding - Tutorial Guide
Can't preview the progress of your visualization? You click on the taskbar, but the Frame Buffer doesn't respond? Don't worry, there's a simple solution. -
![SketchUp - how to add a component? Guide, tutorial]()
SketchUp - how to add a component? Guide, tutorial
Creating components is an excellent way to keep your scene organized. See why it’s so important! -
![SketchUp - Overexposed windows, what to do? - Guide, tutorial]()
SketchUp - Overexposed windows, what to do? - Guide, tutorial
See how to balance the exposure difference between the interior and the exterior so as not to overexpose windows. -
![How to Make a Sphere in SketchUp? - Guide, Tutorial]()
How to Make a Sphere in SketchUp? - Guide, Tutorial
In this guide, you'll learn how to easily create a sphere in SketchUp
